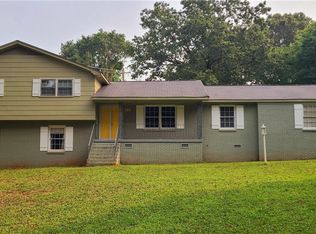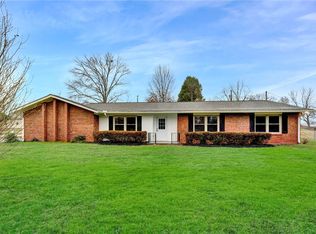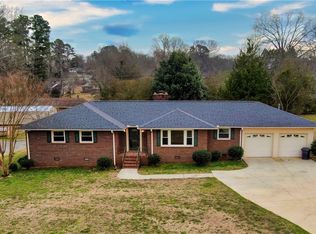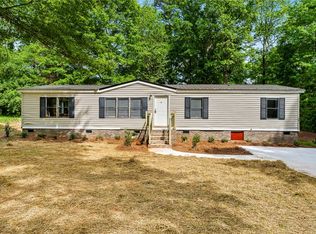Sold for $381,890 on 08/26/24
$381,890
106 Fancy Trl, Anderson, SC 29621
4beds
2,824sqft
Single Family Residence
Built in ----
-- sqft lot
$407,700 Zestimate®
$135/sqft
$2,069 Estimated rent
Home value
$407,700
$342,000 - $489,000
$2,069/mo
Zestimate® history
Loading...
Owner options
Explore your selling options
What's special
Now Selling - Spring Ridge, a beautiful new community in the heart of Anderson, SC. This community will be just 20 minutes from Lake Hartwell
and Downtown Anderson. Allowing you to enjoy both the lake and city life! Downtown Anderson is well-known for it's local dining, shopping and
entertainment options. Single story and two story homes from our Tradition Series offering 6 different floorplans, interior design selected
packages, and Smart Home Technology. Conveniently located only minutes from I-85, Spring Ridge is sure to be the perfect place to call home!
The coveted Wilmington floor plan is a larger, top-selling 2-story plan with 4 bedrooms and 2.5 baths, with a downstairs office and an upstairs
loft/bonus space upstairs. It truly has everything. It's thoughtfully designed with a spacious kitchen, generously sized rooms and spacious walk
-in closets for each bedroom. An Impressive list of standard designer selections and Energy Saving features along with the benefits of a New
Home Warranty! **Call Listing Agent for information.
Zillow last checked: 8 hours ago
Listing updated: October 03, 2024 at 02:02pm
Listed by:
Michael McKeel 864-275-9038,
D.R. Horton
Bought with:
Scott Lish, 116364
EXP Realty LLC (Greenville)
Michael McKeel, 101368
D.R. Horton
Source: WUMLS,MLS#: 20273990 Originating MLS: Western Upstate Association of Realtors
Originating MLS: Western Upstate Association of Realtors
Facts & features
Interior
Bedrooms & bathrooms
- Bedrooms: 4
- Bathrooms: 3
- Full bathrooms: 2
- 1/2 bathrooms: 1
Primary bedroom
- Level: Main
- Dimensions: 20x15
Bedroom 2
- Level: Upper
- Dimensions: 13x12
Bedroom 3
- Level: Upper
- Dimensions: 13x13
Bedroom 4
- Level: Upper
- Dimensions: 14x15
Breakfast room nook
- Level: Main
- Dimensions: 9x12
Den
- Level: Main
- Dimensions: 13x12
Laundry
- Level: Main
- Dimensions: 5x7
Living room
- Level: Main
- Dimensions: 19x18
Other
- Level: Main
- Dimensions: 14x13
Heating
- Natural Gas
Cooling
- Central Air, Forced Air
Appliances
- Included: Dishwasher, Disposal, Gas Range, Microwave
- Laundry: Electric Dryer Hookup
Features
- Dual Sinks, French Door(s)/Atrium Door(s), Fireplace, Garden Tub/Roman Tub, High Ceilings, Pull Down Attic Stairs, Quartz Counters, Separate Shower, Walk-In Closet(s), Walk-In Shower, Breakfast Area, Loft
- Flooring: Carpet, Luxury Vinyl Plank
- Doors: French Doors
- Windows: Tilt-In Windows, Vinyl
- Basement: None
- Has fireplace: Yes
Interior area
- Total interior livable area: 2,824 sqft
- Finished area above ground: 2,824
- Finished area below ground: 0
Property
Parking
- Total spaces: 2
- Parking features: Attached, Garage, Driveway, Garage Door Opener
- Attached garage spaces: 2
Accessibility
- Accessibility features: Low Threshold Shower
Features
- Levels: Two
- Stories: 2
- Patio & porch: Patio
- Exterior features: Patio
Lot
- Features: Outside City Limits, Subdivision, Wooded
Details
- Parcel number: 372
Construction
Type & style
- Home type: SingleFamily
- Architectural style: Craftsman
- Property subtype: Single Family Residence
Materials
- Vinyl Siding
- Foundation: Slab
- Roof: Architectural,Shingle
Condition
- Under Construction
Utilities & green energy
- Sewer: Public Sewer
- Water: Public
- Utilities for property: Cable Available, Electricity Available, Natural Gas Available, Sewer Available, Underground Utilities, Water Available
Community & neighborhood
Security
- Security features: Smoke Detector(s)
Location
- Region: Anderson
- Subdivision: Spring Ridge
HOA & financial
HOA
- Has HOA: Yes
- HOA fee: $550 annually
- Services included: Street Lights
Other
Other facts
- Listing agreement: Exclusive Right To Sell
Price history
| Date | Event | Price |
|---|---|---|
| 8/26/2024 | Sold | $381,890$135/sqft |
Source: | ||
| 5/1/2024 | Pending sale | $381,890$135/sqft |
Source: | ||
| 4/23/2024 | Listed for sale | $381,890$135/sqft |
Source: | ||
Public tax history
Tax history is unavailable.
Neighborhood: 29621
Nearby schools
GreatSchools rating
- 6/10Calhoun Academy Of The ArtsGrades: PK-5Distance: 2 mi
- 7/10Mccants Middle SchoolGrades: 6-8Distance: 2.1 mi
- 8/10T. L. Hanna High SchoolGrades: 9-12Distance: 4.7 mi
Schools provided by the listing agent
- Elementary: Mount Lebanon
- Middle: Riverside Middl
- High: Pendleton High
Source: WUMLS. This data may not be complete. We recommend contacting the local school district to confirm school assignments for this home.

Get pre-qualified for a loan
At Zillow Home Loans, we can pre-qualify you in as little as 5 minutes with no impact to your credit score.An equal housing lender. NMLS #10287.
Sell for more on Zillow
Get a free Zillow Showcase℠ listing and you could sell for .
$407,700
2% more+ $8,154
With Zillow Showcase(estimated)
$415,854


