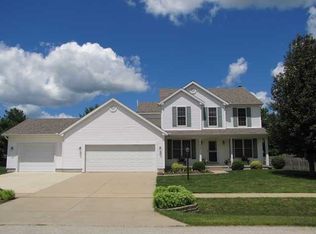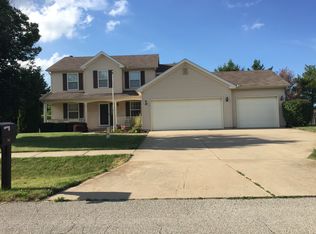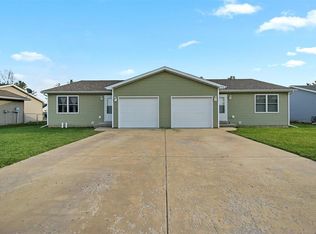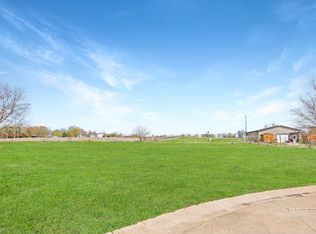Welcome Home! From the minute you drive up and see the large outdoor space, to when you open the front door and take in the two story entry that leads you into the welcoming open living area bathed in natural light, you will know...Four bedrooms including spacious first floor master suite and 2.5 baths. Newly updated first floor utility area and half bath. Partially finished Lower level family room provides additional living and entertaining space. Sump '17, some new carpet and other flooring, new paint, new kitchen sink and faucet. Radon mitigated. Large deck with pergola and partially fenced backyard with storage shed. Hurry...this is a great home!
This property is off market, which means it's not currently listed for sale or rent on Zillow. This may be different from what's available on other websites or public sources.



