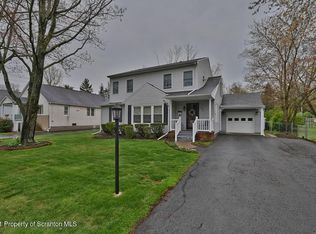If you missed out on this beautiful Abington property, here is your second chance! Back on the market due to buyer's financing falling through. Seller has reduced price for a fast sale!Huge Fenced In Back yard- All Kitchen Appliances are Included- washer and dryer are not included.
This property is off market, which means it's not currently listed for sale or rent on Zillow. This may be different from what's available on other websites or public sources.
