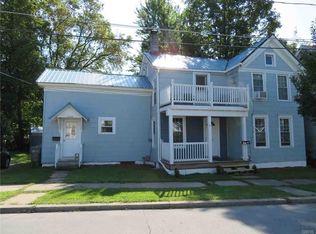Amazing gorgeous like new 4 bedroom, 1.5 bath 1500sqft home has double lot with fenced yard, fresh paint, gleaming hardwoods, all new stainless appliances, new windows. Move in ready!
This property is off market, which means it's not currently listed for sale or rent on Zillow. This may be different from what's available on other websites or public sources.
