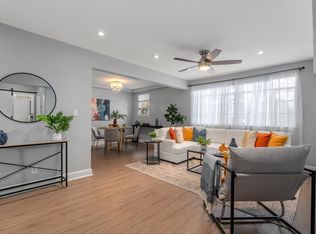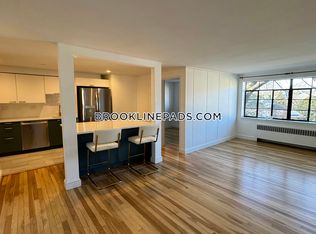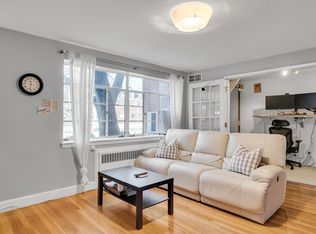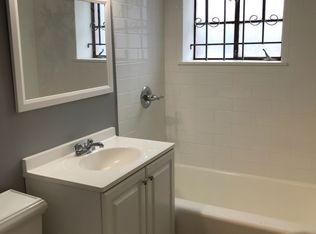Sold for $520,000 on 05/28/24
$520,000
106 Evans Rd APT 6, Brighton, MA 02135
1beds
720sqft
Condominium
Built in 1950
-- sqft lot
$520,800 Zestimate®
$722/sqft
$2,399 Estimated rent
Home value
$520,800
$484,000 - $562,000
$2,399/mo
Zestimate® history
Loading...
Owner options
Explore your selling options
What's special
Welcome to 106 Evans Road, Unit 6 - a stylish top floor (level 3) condo located right on the Brighton/Brookline line. This sunny and spacious 1 bedroom features an open layout, high ceilings and hardwood floors throughout. The spacious living area provides ample room for relaxation and entertainment, while the adjoining dining space provides the perfect setting for hosting intimate dinners or casual gatherings. This condo includes a bonus room that is perfect for a home office or den. Enjoy the convenience of extra storage and laundry in the building. The condo association is professionally managed and the fee includes heat and hot water. Located in the heart of Washington Square on the Brighton-Brookline line, this condo offers easy access to a wide array of amenities, including trendy restaurants, cafes, shops, parks, and public transportation options. Don't miss this great opportunity!
Zillow last checked: 8 hours ago
Listing updated: June 06, 2024 at 03:06pm
Listed by:
The Muncey Group 617-905-6445,
Compass 617-752-6845
Bought with:
Paolo Jimenez
Engel & Volkers Boston
Source: MLS PIN,MLS#: 73227984
Facts & features
Interior
Bedrooms & bathrooms
- Bedrooms: 1
- Bathrooms: 1
- Full bathrooms: 1
Primary bedroom
- Features: Closet, Flooring - Hardwood
- Level: First
Bedroom 2
- Level: First
Primary bathroom
- Features: No
Kitchen
- Features: Flooring - Stone/Ceramic Tile, Dining Area
- Level: First
Living room
- Features: Flooring - Hardwood
- Level: First
Heating
- Steam, Natural Gas
Cooling
- Window Unit(s)
Appliances
- Laundry: In Basement, In Building
Features
- Bonus Room
- Flooring: Tile, Hardwood, Flooring - Hardwood
- Basement: None
- Has fireplace: No
- Common walls with other units/homes: No One Above,Corner
Interior area
- Total structure area: 720
- Total interior livable area: 720 sqft
Property
Parking
- Parking features: On Street
- Has uncovered spaces: Yes
Accessibility
- Accessibility features: No
Features
- Exterior features: Garden
Details
- Parcel number: 2102056056,1215451
- Zoning: RES
Construction
Type & style
- Home type: Condo
- Property subtype: Condominium
Materials
- Brick, Stone
- Roof: Rubber
Condition
- Year built: 1950
Utilities & green energy
- Sewer: Public Sewer
- Water: Public
- Utilities for property: for Electric Range
Community & neighborhood
Community
- Community features: Public Transportation, Shopping, Tennis Court(s), Park, Walk/Jog Trails, Golf, Medical Facility, Bike Path, Conservation Area, House of Worship, Private School, Public School, T-Station
Location
- Region: Brighton
HOA & financial
HOA
- HOA fee: $422 monthly
- Amenities included: Hot Water, Laundry
- Services included: Heat, Water, Sewer, Insurance, Maintenance Grounds, Snow Removal, Trash, Reserve Funds
Other
Other facts
- Listing terms: Contract
Price history
| Date | Event | Price |
|---|---|---|
| 10/3/2024 | Listing removed | $3,200$4/sqft |
Source: MLS PIN #73291108 Report a problem | ||
| 9/17/2024 | Listed for rent | $3,200$4/sqft |
Source: MLS PIN #73291108 Report a problem | ||
| 9/13/2024 | Listing removed | $3,200$4/sqft |
Source: MLS PIN #73273865 Report a problem | ||
| 9/6/2024 | Price change | $3,200-8.6%$4/sqft |
Source: MLS PIN #73273865 Report a problem | ||
| 8/16/2024 | Price change | $3,500-5.4%$5/sqft |
Source: MLS PIN #73273865 Report a problem | ||
Public tax history
| Year | Property taxes | Tax assessment |
|---|---|---|
| 2025 | $4,502 +2.6% | $388,800 -3.4% |
| 2024 | $4,386 +1.5% | $402,400 |
| 2023 | $4,322 +4.6% | $402,400 +6% |
Find assessor info on the county website
Neighborhood: Brighton
Nearby schools
GreatSchools rating
- NABaldwin Early Learning CenterGrades: PK-1Distance: 0.1 mi
- 2/10Brighton High SchoolGrades: 7-12Distance: 0.6 mi
- 6/10Winship Elementary SchoolGrades: PK-6Distance: 0.8 mi
Schools provided by the listing agent
- Elementary: Lottery
- Middle: Lottery
- High: Lottery
Source: MLS PIN. This data may not be complete. We recommend contacting the local school district to confirm school assignments for this home.
Get a cash offer in 3 minutes
Find out how much your home could sell for in as little as 3 minutes with a no-obligation cash offer.
Estimated market value
$520,800
Get a cash offer in 3 minutes
Find out how much your home could sell for in as little as 3 minutes with a no-obligation cash offer.
Estimated market value
$520,800



