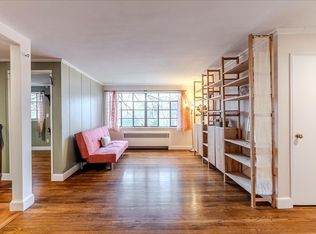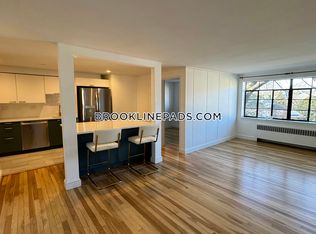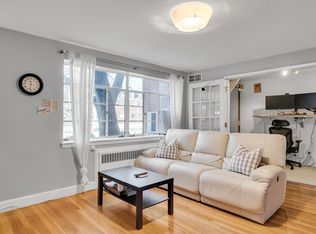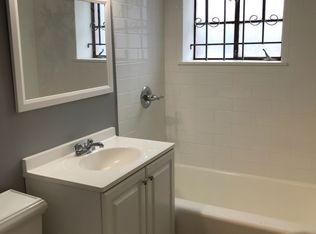Sold for $518,000 on 03/20/25
$518,000
106 Evans Rd APT 1B, Brighton, MA 02135
1beds
710sqft
Condominium
Built in 1950
-- sqft lot
$517,300 Zestimate®
$730/sqft
$2,279 Estimated rent
Home value
$517,300
$476,000 - $559,000
$2,279/mo
Zestimate® history
Loading...
Owner options
Explore your selling options
What's special
**** Offer deadline Monday at Noon *****Discover this desirable front-facing first floor condo, ideally situated on the Brighton/Brookline line, just steps away from multiple T stops including the B, C and D lines. Enjoy the convenience of being close to Whole Foods, Washington Square, and a variety of restaurants and shops.This stunning home boasts luxury plank wood vinyl floors, recessed lighting, fresh paint, and an updated bath. The open-concept living and dining area offers abundant in-unit storage. The modern kitchen features granite countertops, stainless steel dishwasher, and a pantry. Additional storage is available in the basement. The well-managed, pet-friendly building includes updated, clean laundry facilities. The condo fee covers heat, hot water, healthy reserves, a newer gas heating system, and a recently replaced roof (2017). Residents can also enjoy a shared outdoor patio space. Perfect for owner-occupancy or as a valuable investment property to add to your portfolio.
Zillow last checked: 8 hours ago
Listing updated: March 20, 2025 at 11:58am
Listed by:
Dennis Folan 508-801-6444,
Coldwell Banker Realty - Westwood 781-320-0550
Bought with:
Mark Bonin
Keller Williams Realty Boston-Metro | Back Bay
Source: MLS PIN,MLS#: 73336420
Facts & features
Interior
Bedrooms & bathrooms
- Bedrooms: 1
- Bathrooms: 1
- Full bathrooms: 1
- Main level bathrooms: 1
- Main level bedrooms: 1
Primary bedroom
- Features: Ceiling Fan(s), Closet, Flooring - Laminate
- Level: Main,First
Bathroom 1
- Features: Bathroom - Full, Bathroom - Tiled With Tub & Shower, Ceiling Fan(s), Flooring - Stone/Ceramic Tile
- Level: Main,First
Dining room
- Features: Flooring - Laminate, Open Floorplan, Remodeled, Lighting - Overhead
- Level: Main,First
Kitchen
- Features: Flooring - Laminate, Pantry, Countertops - Stone/Granite/Solid, Recessed Lighting, Lighting - Overhead
- Level: Main,First
Living room
- Features: Ceiling Fan(s), Flooring - Laminate, Open Floorplan, Recessed Lighting, Storage
- Level: Main,First
Heating
- Central, Steam, Natural Gas
Cooling
- None
Appliances
- Laundry: Common Area, In Building
Features
- Internet Available - Unknown
- Flooring: Tile, Vinyl
- Basement: None
- Has fireplace: No
- Common walls with other units/homes: End Unit
Interior area
- Total structure area: 710
- Total interior livable area: 710 sqft
Property
Parking
- Parking features: On Street
- Has uncovered spaces: Yes
Features
- Entry location: Unit Placement(Ground)
- Exterior features: Garden
Details
- Parcel number: 1209890
- Zoning: CD
Construction
Type & style
- Home type: Condo
- Property subtype: Condominium
Materials
- Brick, Stone
- Roof: Rubber
Condition
- Year built: 1950
Utilities & green energy
- Sewer: Public Sewer
- Water: Public
- Utilities for property: for Electric Range
Community & neighborhood
Community
- Community features: Public Transportation, Shopping, Tennis Court(s), Park, Walk/Jog Trails, Golf, Medical Facility, Bike Path, Conservation Area, House of Worship, Private School, Public School, T-Station
Location
- Region: Brighton
HOA & financial
HOA
- HOA fee: $291 monthly
- Amenities included: Hot Water, Laundry
- Services included: Heat, Water, Sewer, Insurance, Maintenance Grounds, Snow Removal, Trash, Reserve Funds
Price history
| Date | Event | Price |
|---|---|---|
| 3/20/2025 | Sold | $518,000+3.6%$730/sqft |
Source: MLS PIN #73336420 | ||
| 2/25/2025 | Contingent | $500,000$704/sqft |
Source: MLS PIN #73336420 | ||
| 2/19/2025 | Listed for sale | $500,000+123.2%$704/sqft |
Source: MLS PIN #73336420 | ||
| 12/1/2006 | Sold | $224,000+1584.2%$315/sqft |
Source: Public Record | ||
| 10/26/1999 | Sold | $13,300-85.2%$19/sqft |
Source: Public Record | ||
Public tax history
| Year | Property taxes | Tax assessment |
|---|---|---|
| 2025 | $3,724 -0.2% | $321,600 -6% |
| 2024 | $3,731 +1.5% | $342,300 |
| 2023 | $3,676 +4.6% | $342,300 +6% |
Find assessor info on the county website
Neighborhood: Brighton
Nearby schools
GreatSchools rating
- NABaldwin Early Learning CenterGrades: PK-1Distance: 0.1 mi
- 2/10Brighton High SchoolGrades: 7-12Distance: 0.6 mi
- 6/10Winship Elementary SchoolGrades: PK-6Distance: 0.8 mi
Get a cash offer in 3 minutes
Find out how much your home could sell for in as little as 3 minutes with a no-obligation cash offer.
Estimated market value
$517,300
Get a cash offer in 3 minutes
Find out how much your home could sell for in as little as 3 minutes with a no-obligation cash offer.
Estimated market value
$517,300



