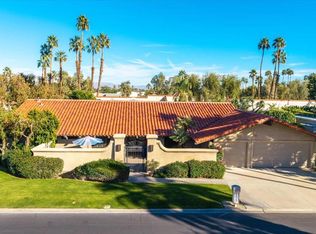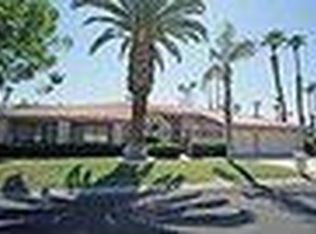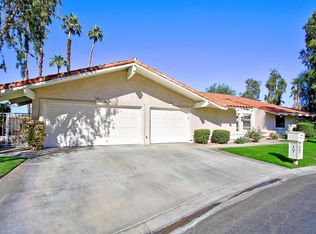Located in one of the more desirable areas located in the prestigious city of Rancho Mirage; close to the River, restaurants. Enjoy the various amenities of luxurious living in this serene and friendly community. Licensed for a residential care facility for the elderly(RCFE)
This property is off market, which means it's not currently listed for sale or rent on Zillow. This may be different from what's available on other websites or public sources.


