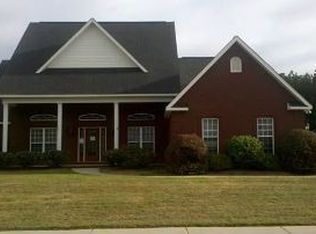Sold for $415,000 on 05/22/25
Street View
$415,000
106 Estates Way, Warner Robins, GA 31088
4beds
3baths
3,344sqft
SingleFamily
Built in 2003
-- sqft lot
$414,100 Zestimate®
$124/sqft
$2,733 Estimated rent
Home value
$414,100
$381,000 - $451,000
$2,733/mo
Zestimate® history
Loading...
Owner options
Explore your selling options
What's special
106 Estates Way, Warner Robins, GA 31088 is a single family home that contains 3,344 sq ft and was built in 2003. It contains 4 bedrooms and 3 bathrooms. This home last sold for $415,000 in May 2025.
The Zestimate for this house is $414,100. The Rent Zestimate for this home is $2,733/mo.
Facts & features
Interior
Bedrooms & bathrooms
- Bedrooms: 4
- Bathrooms: 3
Heating
- Other
Cooling
- Central
Features
- Flooring: Tile, Carpet, Hardwood
- Has fireplace: Yes
Interior area
- Total interior livable area: 3,344 sqft
Property
Parking
- Parking features: Garage - Attached
Features
- Exterior features: Stone
Details
- Parcel number: 0W1250004000
Construction
Type & style
- Home type: SingleFamily
Materials
- masonry
- Foundation: Slab
- Roof: Asphalt
Condition
- Year built: 2003
Community & neighborhood
Location
- Region: Warner Robins
Price history
| Date | Event | Price |
|---|---|---|
| 5/22/2025 | Sold | $415,000-3.5%$124/sqft |
Source: Public Record | ||
| 3/21/2025 | Pending sale | $430,000$129/sqft |
Source: CGMLS #250989 | ||
| 2/14/2025 | Listed for sale | $430,000+8.9%$129/sqft |
Source: CGMLS #250989 | ||
| 12/5/2023 | Listing removed | -- |
Source: CGMLS #234807 | ||
| 9/28/2023 | Listed for sale | $394,900$118/sqft |
Source: CGMLS #234807 | ||
Public tax history
| Year | Property taxes | Tax assessment |
|---|---|---|
| 2024 | $4,837 +6.1% | $165,800 +19.1% |
| 2023 | $4,558 +8.1% | $139,200 +9.2% |
| 2022 | $4,218 +17.3% | $127,440 +15.8% |
Find assessor info on the county website
Neighborhood: 31088
Nearby schools
GreatSchools rating
- NALake Joy Primary SchoolGrades: PK-2Distance: 0.3 mi
- 8/10Feagin Mill Middle SchoolGrades: 6-8Distance: 1.2 mi
- 9/10Houston County High SchoolGrades: 9-12Distance: 2.1 mi

Get pre-qualified for a loan
At Zillow Home Loans, we can pre-qualify you in as little as 5 minutes with no impact to your credit score.An equal housing lender. NMLS #10287.
Sell for more on Zillow
Get a free Zillow Showcase℠ listing and you could sell for .
$414,100
2% more+ $8,282
With Zillow Showcase(estimated)
$422,382