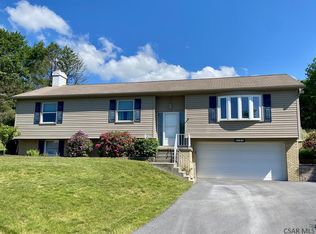Woodmont area - Westmont Schools. Multi-level home w/ Oak kitchen, updated baths, hardwood and ceramic flooring. First floor family room w gas fireplace off kitchen. Rear patio area. Basement has a 2nd family room currently walls are unfinished. Attached over-sized garage and storage behind carport - concrete driveway. Partially fenced yard. Hot water heat with 3 zones. There are 3 in wall AC units. Take a look!
This property is off market, which means it's not currently listed for sale or rent on Zillow. This may be different from what's available on other websites or public sources.
