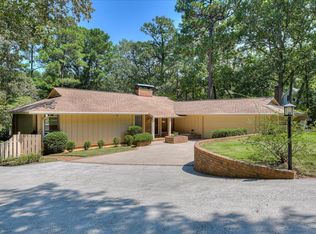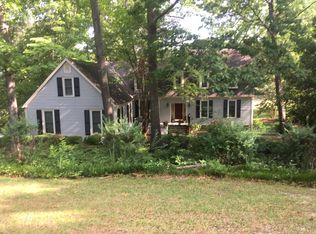Very Motivated Sellers. (803) 508-3818 This is one you do want get away Gambrel Style (Craftsmen Details) 5 bedroom (4 on 2nd Floor 1 As Office on First), 4 full bath (2 on Each Level Tubs Upstairs Showers Downstairs) house on fairway Golf Course lot. Entry coat closet, formal living room with wood burning fireplace and beautiful mantel, elegant dining room, family room with Gas fireplace, wired for big screen tv above mantel and surround sound, eat in kitchen, granite countertops(2001), 1800 sq foot full walk out basement to Golf Course, on Azalea 5. spacious 600 sq ft raised deck and 192 sq foot screened porch. Beautiful, wooded, quiet street and neighbors with view of woods to the front and golf course and pond to the rear. Course views from all First floor living areas. Lots of mature oak trees. New windows and Vinyl siding (2001). HVAC replaced in 2014 Updated master bath with double marble vanity, spacious walk in marble shower and floor, two-person garden soaking tub, toilet and bidet, spacious linen closet, gold plated Moen fixtures, crystal chandelier. Spacious master with abundant natural light and hardwood floors, two large (his and Hers) walk in closets, spacious dressing room filled with natural light. Double linen closet conveniently located in upper hallway for bedroom linens. There are 4 Bedrooms on the second floor which includes private backstairs to access the Two rear bedrooms, great for guests. Updated kitchen (2002) with beautiful high-end granite counter tops with custom, raised English tile backsplash. Quality, natural wood cabinets that can be painted if you prefer white, grey or any color cabinets. Huge butler’s pantry with freezer, full upper and lower quality wood cabinets, sink, full bathroom with shower for guests and spacious laundry area. Hardwood Oak floors on ground floor, and Master Bedroom carpet in other 2 bedrooms. Easy access to convert Office on first level to a First Floor Master Full Bath with shower next to it There are the remains of a LARGE model railroad in the basement (HO Gauge) Pictures of basement are BEFORE the Model Railroad Contact (cell) 803-508-3818 or (land line)803-649-3803 (has answer machine on that line) New House is Finished (Took 5 years) BRING all OFFERS (NO RENT OR LEASE PLEASE)
This property is off market, which means it's not currently listed for sale or rent on Zillow. This may be different from what's available on other websites or public sources.

