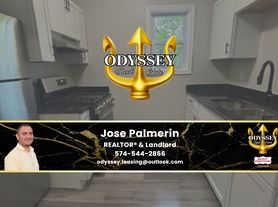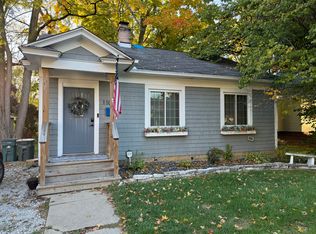Great Central Neighborhood location with tree-lined streets on Valparaiso's north side. Brick home with living room, dining room and home office located on main floor. Kitchen includes range, refrigerator and laundry area. Full bath on main floor, 3/4 bath in primary bedroom. All 3 bedrooms are located upstairs. Off-street parking.
Pleasant walk to several parks, the library and Valpo's amazing downtown for dining and shopping.
Security deposit of $1650 required with paper application. First and last month's rent due at move-in. Minumum household income $60,000/year. Background and credit checks through Zillow site. Renting with 1-2 animals meeting criteria will be considered with additional deposit and monthly rent.
Tenant pays all utilities: gas, electric & water which includes sewer and trash.
House for rent
Accepts Zillow applications
$1,650/mo
106 Elm St, Valparaiso, IN 46383
3beds
1,728sqft
Price may not include required fees and charges.
Single family residence
Available now
No pets
Window unit
Hookups laundry
Off street parking
Forced air
What's special
Brick homeLaundry areaOff-street parkingHome officeDining roomTree-lined streets
- 70 days |
- -- |
- -- |
Travel times
Facts & features
Interior
Bedrooms & bathrooms
- Bedrooms: 3
- Bathrooms: 2
- Full bathrooms: 2
Heating
- Forced Air
Cooling
- Window Unit
Appliances
- Included: Oven, Refrigerator, WD Hookup
- Laundry: Hookups
Features
- WD Hookup
- Flooring: Carpet
Interior area
- Total interior livable area: 1,728 sqft
Property
Parking
- Parking features: Off Street
- Details: Contact manager
Features
- Exterior features: Electricity not included in rent, Garbage not included in rent, Gas not included in rent, Heating system: Forced Air, No Utilities included in rent, Sewage not included in rent, Water not included in rent
Details
- Parcel number: 640924178004000004
Construction
Type & style
- Home type: SingleFamily
- Property subtype: Single Family Residence
Community & HOA
Location
- Region: Valparaiso
Financial & listing details
- Lease term: 1 Year
Price history
| Date | Event | Price |
|---|---|---|
| 9/13/2025 | Price change | $1,650-5.7%$1/sqft |
Source: Zillow Rentals | ||
| 8/15/2025 | Listed for rent | $1,750+16.7%$1/sqft |
Source: Zillow Rentals | ||
| 8/10/2025 | Listing removed | $175,000$101/sqft |
Source: | ||
| 7/19/2025 | Price change | $175,000-2.2%$101/sqft |
Source: | ||
| 7/4/2025 | Listed for sale | $179,000$104/sqft |
Source: | ||

