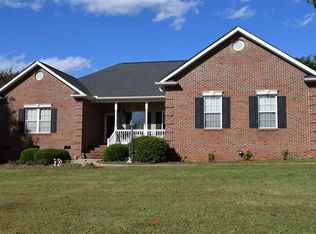Sold for $430,000
$430,000
106 Ellsworth Ln, Anderson, SC 29621
3beds
2,428sqft
Single Family Residence
Built in 1997
0.58 Acres Lot
$450,800 Zestimate®
$177/sqft
$2,464 Estimated rent
Home value
$450,800
$428,000 - $473,000
$2,464/mo
Zestimate® history
Loading...
Owner options
Explore your selling options
What's special
Your excitement will surely be hard to TAME once you see this updated home on 106 Ellsworth Lane! A circular driveway welcomes you onto this Southern Charmed property greets you from the rocking chair front porch. Entry into the home reveals hardwood floors and a split view of the formal dining room and den. This level also features a living room with fireplace, a breakfast nook, a powder room for guests, a custom pantry and the kitchen. The kitchen is both functional and beautiful. Solid wood cabinets and other custom accents will be appreciated alongside the new appliances. A view of the excellently landscaped backyard is enjoyed while doing dishes. There’s also access to the back deck, which has been improved with composite decking for maintenance free enjoyment. The kitchen also provides access to the garage and additional covered back patio. The upper level offers 2 large bedrooms with custom closets, a full bathroom, a bonus room and the Primary bedroom and en-suite. This thoughtful design allows for restful sleep away from the hustle and bustle of the main gathering spaces. The outdoor spaces have views of the over half acre fenced yard - a rare find in this area! This homes location is central to all the primary points of interest: minutes to Clemson Blvd, Hwy 81 N, I-85/Greenville and Downtown Anderson.
Zillow last checked: 8 hours ago
Listing updated: October 09, 2024 at 06:49am
Listed by:
The Clever People 864-940-3777,
eXp Realty - Clever People
Bought with:
Jeremy Bouknight, 88047
Oaks Real Estate
Source: WUMLS,MLS#: 20267786 Originating MLS: Western Upstate Association of Realtors
Originating MLS: Western Upstate Association of Realtors
Facts & features
Interior
Bedrooms & bathrooms
- Bedrooms: 3
- Bathrooms: 3
- Full bathrooms: 2
- 1/2 bathrooms: 1
Primary bedroom
- Level: Upper
- Dimensions: 14X20
Bedroom 2
- Level: Upper
- Dimensions: 15X12
Bedroom 3
- Level: Upper
- Dimensions: 10X12
Breakfast room nook
- Level: Main
- Dimensions: 7X11
Dining room
- Level: Main
- Dimensions: 15X11
Kitchen
- Level: Main
- Dimensions: 12X14
Laundry
- Level: Main
- Dimensions: 6X2
Living room
- Level: Main
- Dimensions: 18X12
Living room
- Level: Upper
- Dimensions: 21X11
Heating
- Central, Gas
Cooling
- Central Air, Electric, Forced Air
Appliances
- Included: Dishwasher, Electric Oven, Electric Range, Electric Water Heater, Smooth Cooktop
- Laundry: Washer Hookup, Electric Dryer Hookup
Features
- Ceiling Fan(s), Fireplace, Granite Counters, Bath in Primary Bedroom, Pull Down Attic Stairs, Smooth Ceilings, Shower Only, Solid Surface Counters, Upper Level Primary, Walk-In Closet(s), Walk-In Shower, Window Treatments, Breakfast Area
- Flooring: Carpet, Ceramic Tile, Hardwood
- Doors: Storm Door(s)
- Windows: Blinds, Tilt-In Windows
- Basement: None,Crawl Space
- Has fireplace: Yes
- Fireplace features: Gas, Gas Log, Option
Interior area
- Total structure area: 2,428
- Total interior livable area: 2,428 sqft
- Finished area above ground: 0
- Finished area below ground: 0
Property
Parking
- Total spaces: 2
- Parking features: Attached, Garage, Driveway, Garage Door Opener
- Attached garage spaces: 2
Accessibility
- Accessibility features: Low Threshold Shower
Features
- Levels: Two
- Stories: 2
- Patio & porch: Deck, Front Porch, Patio
- Exterior features: Deck, Fence, Porch, Patio, Storm Windows/Doors
- Fencing: Yard Fenced
- Waterfront features: None
Lot
- Size: 0.58 Acres
- Features: Level, Outside City Limits, Subdivision
Details
- Parcel number: 1460304003
Construction
Type & style
- Home type: SingleFamily
- Architectural style: Traditional
- Property subtype: Single Family Residence
Materials
- Brick, Vinyl Siding
- Foundation: Crawlspace
- Roof: Architectural,Shingle
Condition
- Year built: 1997
Utilities & green energy
- Sewer: Septic Tank
- Water: Public
- Utilities for property: Electricity Available, Septic Available, Underground Utilities, Water Available
Community & neighborhood
Security
- Security features: Smoke Detector(s)
Location
- Region: Anderson
- Subdivision: Charping Farms
HOA & financial
HOA
- Has HOA: Yes
- HOA fee: $220 annually
Other
Other facts
- Listing agreement: Exclusive Right To Sell
- Listing terms: USDA Loan
Price history
| Date | Event | Price |
|---|---|---|
| 12/12/2023 | Sold | $430,000-2.3%$177/sqft |
Source: | ||
| 11/4/2023 | Pending sale | $439,900$181/sqft |
Source: | ||
| 10/19/2023 | Listed for sale | $439,900-4.3%$181/sqft |
Source: | ||
| 10/18/2023 | Listing removed | -- |
Source: | ||
| 10/6/2023 | Listed for sale | $459,900+112.9%$189/sqft |
Source: | ||
Public tax history
| Year | Property taxes | Tax assessment |
|---|---|---|
| 2024 | -- | $25,730 +134.8% |
| 2023 | $3,375 +2.6% | $10,960 |
| 2022 | $3,291 +10.2% | $10,960 +22.5% |
Find assessor info on the county website
Neighborhood: 29621
Nearby schools
GreatSchools rating
- 10/10North Pointe Elementary School Of ChoiceGrades: PK-5Distance: 1.6 mi
- 7/10Mccants Middle SchoolGrades: 6-8Distance: 2.8 mi
- 8/10T. L. Hanna High SchoolGrades: 9-12Distance: 1.4 mi
Schools provided by the listing agent
- Elementary: North Pointe Elementary
- Middle: Mccants Middle
- High: Tl Hanna High
Source: WUMLS. This data may not be complete. We recommend contacting the local school district to confirm school assignments for this home.

Get pre-qualified for a loan
At Zillow Home Loans, we can pre-qualify you in as little as 5 minutes with no impact to your credit score.An equal housing lender. NMLS #10287.
