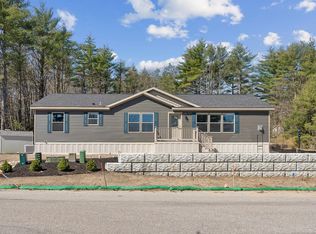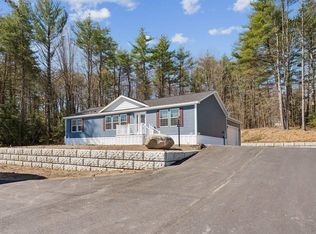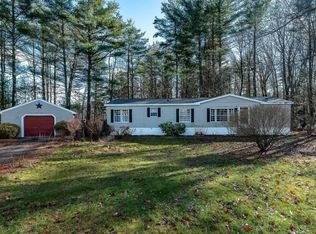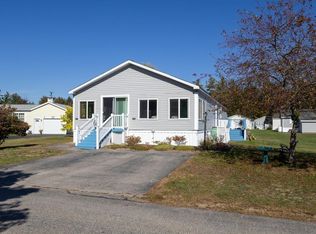Closed
Listed by:
Carrie Alex,
KW Coastal and Lakes & Mountains Realty/Rochester
Bought with: KW Coastal and Lakes & Mountains Realty/Rochester
$195,000
106 Eagle Drive, Rochester, NH 03868
3beds
1,404sqft
Manufactured Home
Built in 2001
-- sqft lot
$247,300 Zestimate®
$139/sqft
$2,664 Estimated rent
Home value
$247,300
$230,000 - $265,000
$2,664/mo
Zestimate® history
Loading...
Owner options
Explore your selling options
What's special
Welcome to Tara Estates, a beautiful 55+ community and this spacious double wide mobile home. Lots of replaced features to include updated heating and central A/C, roof, entry steps, driveway and walkway, and so much more!! This 3 bedroom, 2 bathroom home has an open concept living area, great for hosting and entertaining! The 1 car garage is attached by a breezeway so you never have to go into the elements. A shed on site is great to put your lawnmower and other items! Don't miss your chance at this home! So close to shopping, dining, and commuting from Spaulding Turnpike. Home is move in ready!!
Zillow last checked: 8 hours ago
Listing updated: March 28, 2024 at 08:20am
Listed by:
Carrie Alex,
KW Coastal and Lakes & Mountains Realty/Rochester
Bought with:
Jill Colety
KW Coastal and Lakes & Mountains Realty/Rochester
Source: PrimeMLS,MLS#: 4978821
Facts & features
Interior
Bedrooms & bathrooms
- Bedrooms: 3
- Bathrooms: 2
- Full bathrooms: 1
- 1/2 bathrooms: 1
Heating
- Propane, Forced Air
Cooling
- Central Air
Appliances
- Included: Dishwasher, Electric Range, Refrigerator, Water Heater
Features
- Has basement: No
Interior area
- Total structure area: 1,404
- Total interior livable area: 1,404 sqft
- Finished area above ground: 1,404
- Finished area below ground: 0
Property
Parking
- Total spaces: 1
- Parking features: Paved, Attached
- Garage spaces: 1
Features
- Levels: One
- Stories: 1
Lot
- Features: Country Setting
Details
- Parcel number: RCHEM0224B0309L0121
- Zoning description: A
Construction
Type & style
- Home type: MobileManufactured
- Property subtype: Manufactured Home
Materials
- Vinyl Siding
- Foundation: Concrete Slab
- Roof: Asphalt Shingle
Condition
- New construction: No
- Year built: 2001
Utilities & green energy
- Electric: Circuit Breakers
- Sewer: Community
- Utilities for property: Cable Available
Community & neighborhood
Location
- Region: Rochester
HOA & financial
Other financial information
- Additional fee information: Fee: $660
Other
Other facts
- Body type: Double Wide
- Road surface type: Paved
Price history
| Date | Event | Price |
|---|---|---|
| 3/28/2024 | Sold | $195,000-2.5%$139/sqft |
Source: | ||
| 3/20/2024 | Contingent | $199,900$142/sqft |
Source: | ||
| 2/26/2024 | Price change | $199,900-6.9%$142/sqft |
Source: | ||
| 12/11/2023 | Price change | $214,700-10.5%$153/sqft |
Source: | ||
| 11/28/2023 | Listed for sale | $239,900+146.1%$171/sqft |
Source: | ||
Public tax history
| Year | Property taxes | Tax assessment |
|---|---|---|
| 2024 | $3,274 -1.4% | $220,500 +70.9% |
| 2023 | $3,320 +9.9% | $129,000 +7.9% |
| 2022 | $3,021 +2.5% | $119,500 |
Find assessor info on the county website
Neighborhood: 03868
Nearby schools
GreatSchools rating
- 4/10East Rochester SchoolGrades: PK-5Distance: 1.1 mi
- 3/10Rochester Middle SchoolGrades: 6-8Distance: 3.9 mi
- 5/10Spaulding High SchoolGrades: 9-12Distance: 2.9 mi



