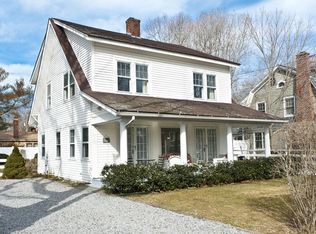Sold for $1,650,000
$1,650,000
106 East Wharf Road, Madison, CT 06443
4beds
2,514sqft
Single Family Residence
Built in 1936
6,098.4 Square Feet Lot
$1,802,100 Zestimate®
$656/sqft
$3,387 Estimated rent
Home value
$1,802,100
$1.68M - $1.96M
$3,387/mo
Zestimate® history
Loading...
Owner options
Explore your selling options
What's special
Just four homes north of East Wharf Beach in the heart of the Madison waterfront, this traditional beach classic 4 bedroom, 3 bath home offers a perfect blend of vintage charm and stylish luxury. Built with craftsmanship & hallmark detail in 1936, 106 has been recently reimagined and updated by a noted designer with an easy entertaining flow and an emphasis on light. Beautiful choices and finishes throughout. On the main level, through a gracious entry, an intimate living room with fireplace opens to a comfortable dining/bar area. Adjacent you will find an expert’s kitchen which then opens to a large family room complete with built-ins and custom window seating. Elegant but cozy at the same time telegraphs comfort. Sunroom & private office/den and a full bath complete the 1st floor. Upstairs a gracious primary suite with vaulted/beamed ceiling, walk-in closet and double sink bath in a private setting removed from three additional bedrooms and large family bath. Ample storage, laundry area and walk-up attic make living easy. A gated outside living/dining area brings an artistic hardscape and landscape plan together in year round harmony. Enjoy the firepit as evening comes in an oasis with mature privacy plantings. In this prime location you can easily start or end the day at the beach followed by an outdoor shower or enjoying the in-town historic Middle Beach neighborhood. Turn-key condition, just come and enjoy!
Zillow last checked: 8 hours ago
Listing updated: July 09, 2024 at 08:19pm
Listed by:
The Margaret Muir Team,
Margaret Muir 203-415-9187,
William Pitt Sotheby's Int'l 203-245-6700
Bought with:
Allison Gentile
William Pitt Sotheby's Int'l
Source: Smart MLS,MLS#: 170619233
Facts & features
Interior
Bedrooms & bathrooms
- Bedrooms: 4
- Bathrooms: 3
- Full bathrooms: 3
Primary bedroom
- Features: High Ceilings, Vaulted Ceiling(s), Ceiling Fan(s), Full Bath, Walk-In Closet(s), Hardwood Floor
- Level: Upper
- Area: 180 Square Feet
- Dimensions: 15 x 12
Bedroom
- Features: Ceiling Fan(s), Hardwood Floor
- Level: Upper
- Area: 99 Square Feet
- Dimensions: 11 x 9
Bedroom
- Features: Ceiling Fan(s), Hardwood Floor
- Level: Upper
- Area: 156 Square Feet
- Dimensions: 12 x 13
Bedroom
- Features: Ceiling Fan(s), Hardwood Floor
- Level: Upper
- Area: 208 Square Feet
- Dimensions: 13 x 16
Dining room
- Features: French Doors, Hardwood Floor
- Level: Main
- Area: 143 Square Feet
- Dimensions: 13 x 11
Family room
- Features: Built-in Features, Hardwood Floor
- Level: Main
- Area: 234 Square Feet
- Dimensions: 13 x 18
Kitchen
- Features: Breakfast Bar, Kitchen Island, Hardwood Floor
- Level: Main
- Area: 324 Square Feet
- Dimensions: 18 x 18
Living room
- Features: Fireplace, Hardwood Floor
- Level: Main
- Area: 312 Square Feet
- Dimensions: 13 x 24
Office
- Features: Hardwood Floor
- Level: Main
- Area: 64 Square Feet
- Dimensions: 8 x 8
Sun room
- Features: Hardwood Floor
- Level: Main
- Area: 88 Square Feet
- Dimensions: 8 x 11
Heating
- Hydro Air, Natural Gas
Cooling
- Central Air
Appliances
- Included: Gas Range, Oven, Range Hood, Subzero, Dishwasher, Washer, Dryer, Wine Cooler, Water Heater
Features
- Open Floorplan, Entrance Foyer
- Basement: Crawl Space,Interior Entry,Hatchway Access
- Attic: Walk-up,Storage
- Number of fireplaces: 1
Interior area
- Total structure area: 2,514
- Total interior livable area: 2,514 sqft
- Finished area above ground: 2,514
Property
Parking
- Total spaces: 2
- Parking features: Driveway, Off Street, Private
- Has uncovered spaces: Yes
Features
- Patio & porch: Patio
- Exterior features: Garden
- Fencing: Partial
- Waterfront features: Walk to Water
Lot
- Size: 6,098 sqft
- Features: Level, Landscaped
Details
- Additional structures: Shed(s)
- Parcel number: 1154112
- Zoning: R-4
Construction
Type & style
- Home type: SingleFamily
- Architectural style: Colonial
- Property subtype: Single Family Residence
Materials
- Wood Siding
- Foundation: Masonry
- Roof: Asphalt
Condition
- New construction: No
- Year built: 1936
Utilities & green energy
- Sewer: Septic Tank
- Water: Public
Community & neighborhood
Community
- Community features: Library, Medical Facilities, Shopping/Mall
Location
- Region: Madison
Price history
| Date | Event | Price |
|---|---|---|
| 4/26/2024 | Sold | $1,650,000-8.1%$656/sqft |
Source: | ||
| 3/11/2024 | Pending sale | $1,795,000$714/sqft |
Source: | ||
| 2/10/2024 | Listed for sale | $1,795,000+75.8%$714/sqft |
Source: | ||
| 12/2/2016 | Sold | $1,020,900-19.6%$406/sqft |
Source: Public Record Report a problem | ||
| 5/22/2008 | Sold | $1,270,000+347.2%$505/sqft |
Source: | ||
Public tax history
| Year | Property taxes | Tax assessment |
|---|---|---|
| 2025 | $19,597 +2% | $873,700 |
| 2024 | $19,221 +6.5% | $873,700 +45.1% |
| 2023 | $18,042 +1.9% | $602,000 |
Find assessor info on the county website
Neighborhood: Madison Center
Nearby schools
GreatSchools rating
- 10/10J. Milton Jeffrey Elementary SchoolGrades: K-3Distance: 2 mi
- 9/10Walter C. Polson Upper Middle SchoolGrades: 6-8Distance: 2.1 mi
- 10/10Daniel Hand High SchoolGrades: 9-12Distance: 2.1 mi
Get pre-qualified for a loan
At Zillow Home Loans, we can pre-qualify you in as little as 5 minutes with no impact to your credit score.An equal housing lender. NMLS #10287.
Sell for more on Zillow
Get a Zillow Showcase℠ listing at no additional cost and you could sell for .
$1,802,100
2% more+$36,042
With Zillow Showcase(estimated)$1,838,142
