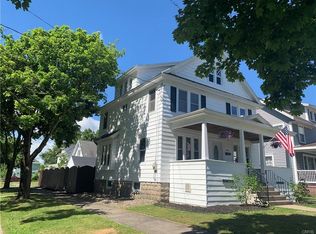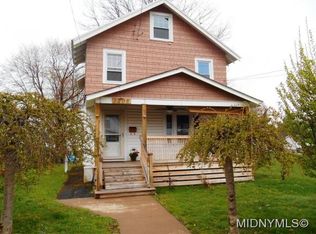Closed
$215,000
106 E Sycamore St, Rome, NY 13440
3beds
1,210sqft
Single Family Residence
Built in 1945
5,227.2 Square Feet Lot
$233,400 Zestimate®
$178/sqft
$1,864 Estimated rent
Home value
$233,400
$208,000 - $264,000
$1,864/mo
Zestimate® history
Loading...
Owner options
Explore your selling options
What's special
Step into this delightful, well maintained 3-bedroom home. The New Kitchen boasts beautiful Quartz countertops, under mount sink, new flooring,Refrigerator, and Gas Stove in 2021. The floor plan is open to the dining room offering both functionality and Style. The natural light making this a vibrant meeting place. The Living room area also offers additional space that could accommodate an office or library. Refinished hardwood floors in 2023 and a updated bathroom.
The pull-down stairs to the attic add conveniences and additional storage space. The partially finished basement/game room offers flexibility for various uses, and includes a convenient 1/4 bathroom.
A great features of this property is the 2 Stall Detached Garage with 2 New doors and Motors in 2022. The tree and shrub lined back yard enhances the perfect space for family and friends to gather. Located in the very sought after area of north Rome. Close to Franklyn field,and shopping.
Zillow last checked: 8 hours ago
Listing updated: June 25, 2024 at 04:06am
Listed by:
Karen A. Basile 315-351-6401,
Tree Light Realty
Bought with:
Anna Storey, 10401307294
Hunt Real Estate Era Cl
Source: NYSAMLSs,MLS#: S1521759 Originating MLS: Mohawk Valley
Originating MLS: Mohawk Valley
Facts & features
Interior
Bedrooms & bathrooms
- Bedrooms: 3
- Bathrooms: 2
- Full bathrooms: 1
- 1/2 bathrooms: 1
Heating
- Gas, Forced Air
Cooling
- Central Air
Appliances
- Included: Freezer, Gas Oven, Gas Range, Gas Water Heater, Microwave, Refrigerator
- Laundry: In Basement
Features
- Separate/Formal Dining Room, Entrance Foyer, Home Office, Kitchen Island, Library, Pull Down Attic Stairs, Quartz Counters
- Flooring: Carpet, Hardwood, Luxury Vinyl, Varies
- Windows: Thermal Windows
- Basement: Full,Partially Finished
- Attic: Pull Down Stairs
- Has fireplace: No
Interior area
- Total structure area: 1,210
- Total interior livable area: 1,210 sqft
Property
Parking
- Total spaces: 2
- Parking features: Detached, Garage, Garage Door Opener
- Garage spaces: 2
Features
- Levels: Two
- Stories: 2
- Exterior features: Concrete Driveway
Lot
- Size: 5,227 sqft
- Dimensions: 42 x 150
- Features: Corner Lot, Residential Lot
Details
- Additional structures: Second Garage
- Parcel number: 30130122302000040280000000
- Special conditions: Standard
Construction
Type & style
- Home type: SingleFamily
- Architectural style: Colonial
- Property subtype: Single Family Residence
Materials
- Vinyl Siding
- Foundation: Block
- Roof: Shingle
Condition
- Resale
- Year built: 1945
Utilities & green energy
- Electric: Circuit Breakers
- Sewer: Connected
- Water: Connected, Public
- Utilities for property: Sewer Connected, Water Connected
Community & neighborhood
Location
- Region: Rome
Other
Other facts
- Listing terms: Cash,Conventional,FHA,VA Loan
Price history
| Date | Event | Price |
|---|---|---|
| 6/24/2024 | Sold | $215,000-1.8%$178/sqft |
Source: | ||
| 5/11/2024 | Pending sale | $219,000$181/sqft |
Source: | ||
| 4/18/2024 | Contingent | $219,000$181/sqft |
Source: | ||
| 2/20/2024 | Listed for sale | $219,000$181/sqft |
Source: | ||
Public tax history
| Year | Property taxes | Tax assessment |
|---|---|---|
| 2024 | -- | $56,200 |
| 2023 | -- | $56,200 |
| 2022 | -- | $56,200 |
Find assessor info on the county website
Neighborhood: 13440
Nearby schools
GreatSchools rating
- NAGeorge R Staley Upper Elementary SchoolGrades: K-6Distance: 1.1 mi
- 5/10Lyndon H Strough Middle SchoolGrades: 7-8Distance: 0.9 mi
- 4/10Rome Free AcademyGrades: 9-12Distance: 1.8 mi
Schools provided by the listing agent
- District: Rome
Source: NYSAMLSs. This data may not be complete. We recommend contacting the local school district to confirm school assignments for this home.

