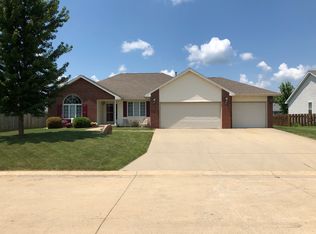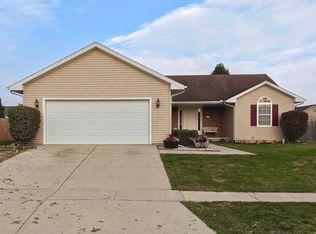Wonderful Master Suite! Measurement includes 11x 8 sitting area near window, large master bath with skylight, water closet, and jetted tub. Kitchen has breakfast bar, pantry and lots of counter space. LR has gas log fireplace and 2 sky llights (all with remote controlled blinds, remote open and rain sensor). Sliding doors to deck from the breakfast nook. Raised ceiling in Dining room. Outside the yard is completely fenced, front and back. Mature plantings of various types, raised garden beds, and additional gravelled drive with space for camper, boat and aditional parking. Quality home with attention to detail.
This property is off market, which means it's not currently listed for sale or rent on Zillow. This may be different from what's available on other websites or public sources.


