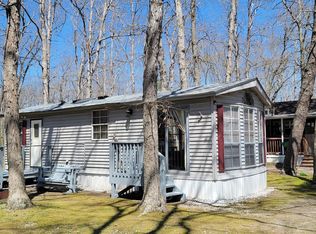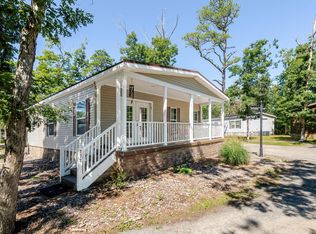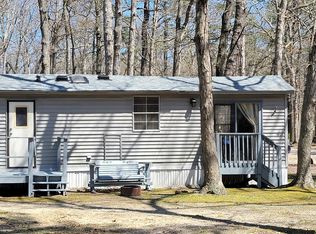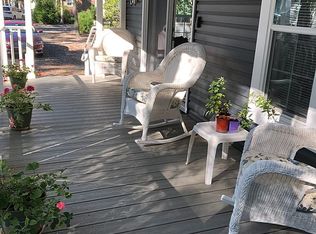Sold for $212,000 on 04/01/24
$212,000
106 E Moss Mill Rd #38, Absecon, NJ 08205
2beds
--sqft
Manufactured Home
Built in 2019
-- sqft lot
$-- Zestimate®
$--/sqft
$1,962 Estimated rent
Home value
Not available
Estimated sales range
Not available
$1,962/mo
Zestimate® history
Loading...
Owner options
Explore your selling options
What's special
Welcome to your charming lakeside retreat at Swan Lake Resort! Nestled within this serene community, this 2-bedroom, 1-bath Eagle River manufactured home offers comfort, style, and a picturesque setting. With 2x6 outer wall studs and a 60-year metal roof, this home is built to withstand the test of time. As you approach, you're greeted by a spacious front porch boasting Trex decking and elegant vinyl railing. Stepping inside through the inviting French doors, you're welcomed into a cozy haven adorned with modern amenities and rustic charm. The open layout flows seamlessly from the living area back through the kitchen. The kitchen features granite countertops, floor-to-ceiling cabinets, a tile backsplash, and a farmhouse sink, creating a perfect blend of functionality and elegance. Explore the surrounding beauty with walking trails and take advantage of the community clubhouse and brand-new gym for leisure and fitness pursuits. Plus, anticipate the convenience of paved roads coming soon, enhancing accessibility throughout the neighborhood. You can fish or take non-gasoline boats/kayaks out on the lake; however swimming is not allowed due to no lifeguard. Lot rent covers water, sewer, trash removal, common area maintenance, and snow removal. All buyers must complete an application with Swan Lake. Pets up to 85 lbs are allowed with some restrictions. The home will also come fully furnished, with the exception of electronics! Move right in!
Zillow last checked: 8 hours ago
Listing updated: May 10, 2024 at 04:00pm
Listed by:
Krystal Kurtz 609-774-5073,
Weichert Realtors-Mullica Hill
Bought with:
LAURA COHEN, 2295961
Century 21 Action Plus Realty
Source: Bright MLS,MLS#: NJAC2011334
Facts & features
Interior
Bedrooms & bathrooms
- Bedrooms: 2
- Bathrooms: 1
- Full bathrooms: 1
- Main level bathrooms: 1
- Main level bedrooms: 2
Basement
- Area: 0
Heating
- Forced Air, Natural Gas
Cooling
- Central Air, Natural Gas
Appliances
- Included: Dishwasher, Dryer, Oven, Refrigerator, Washer, Gas Water Heater
- Laundry: Main Level
Features
- Open Floorplan, Kitchen Island, Recessed Lighting, Upgraded Countertops, Dry Wall, 9'+ Ceilings
- Flooring: Vinyl
- Has basement: No
- Number of fireplaces: 1
- Fireplace features: Electric
Interior area
- Total structure area: 0
- Finished area above ground: 0
- Finished area below ground: 0
Property
Parking
- Total spaces: 2
- Parking features: Driveway
- Uncovered spaces: 2
Accessibility
- Accessibility features: None
Features
- Levels: One
- Stories: 1
- Pool features: None
- Has view: Yes
- View description: Trees/Woods
Lot
- Features: Corner Lot, Wooded, Fishing Available
Details
- Additional structures: Above Grade, Below Grade
- Parcel number: 1100953 0600007 01QFARM
- Lease amount: $4,800
- Zoning: NR
- Special conditions: Standard
Construction
Type & style
- Home type: MobileManufactured
- Architectural style: Ranch/Rambler
- Property subtype: Manufactured Home
Materials
- Combination
- Foundation: Slab
- Roof: Metal
Condition
- Excellent
- New construction: No
- Year built: 2019
Utilities & green energy
- Sewer: Shared Septic
- Water: Well, Well-Shared
Community & neighborhood
Location
- Region: Absecon
- Subdivision: None Available
- Municipality: GALLOWAY TWP
Other
Other facts
- Listing agreement: Exclusive Right To Sell
- Body type: Double Wide
- Listing terms: Cash,Private Financing Available,Other
- Ownership: Land Lease
Price history
| Date | Event | Price |
|---|---|---|
| 4/1/2024 | Sold | $212,000 |
Source: | ||
| 3/5/2024 | Pending sale | $212,000 |
Source: | ||
| 2/17/2024 | Listed for sale | $212,000 |
Source: | ||
Public tax history
Tax history is unavailable.
Neighborhood: 08205
Nearby schools
GreatSchools rating
- 5/10Roland Rogers Elementary SchoolGrades: PK-6Distance: 1.4 mi
- 2/10Galloway Twp Middle SchoolGrades: 7-8Distance: 1.1 mi
- 4/10Absegami High SchoolGrades: 9-12Distance: 1.6 mi
Schools provided by the listing agent
- District: Galloway Township Public Schools
Source: Bright MLS. This data may not be complete. We recommend contacting the local school district to confirm school assignments for this home.



