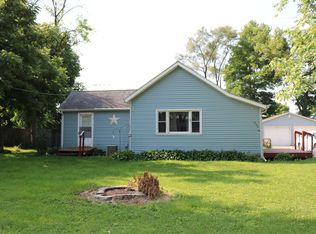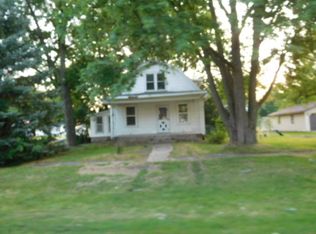Sold for $23,500
$23,500
106 E Kimball Rd, Tampico, IL 61283
2beds
1,116sqft
SingleFamily
Built in ----
0.34 Acres Lot
$32,200 Zestimate®
$21/sqft
$960 Estimated rent
Home value
$32,200
$24,000 - $43,000
$960/mo
Zestimate® history
Loading...
Owner options
Explore your selling options
What's special
Estate closing, home is up for auction on November 11, 2023 at 10:00 am. $10,000 does not reflect the final price. Property to be auctioned to the highest bidder. See Auctionzip for auction rules and requirements. Large garage and lot. Open house is 11/7/2023 from 5:00-6:00 pm. To request additional showings, please contact Rob at (815) 632-8000. Serious inquiries only.
Facts & features
Interior
Bedrooms & bathrooms
- Bedrooms: 2
- Bathrooms: 1
- Full bathrooms: 1
Heating
- Forced air, Gas
Cooling
- Central
Appliances
- Included: Range / Oven, Refrigerator
Features
- Flooring: Tile, Carpet, Hardwood, Laminate
Interior area
- Total interior livable area: 1,116 sqft
Property
Parking
- Total spaces: 10
- Parking features: Garage - Detached
Lot
- Size: 0.34 Acres
Details
- Parcel number: 2223101010
Construction
Type & style
- Home type: SingleFamily
Materials
- Roof: Asphalt
Utilities & green energy
- Sewer: Sewer-Public
Community & neighborhood
Location
- Region: Tampico
Other
Other facts
- Addtl Room 1 Level: Not Applicable
- Addtl Room 2 Level: Not Applicable
- Addtl Room 3 Level: Not Applicable
- Addtl Room 4 Level: Not Applicable
- Addtl Room 5 Level: Not Applicable
- Air Conditioning: Central Air
- 3rd Bedroom Level: Not Applicable
- 4th Bedroom Level: Not Applicable
- Built Before 1978 (Y/N): Yes
- Driveway: Asphalt
- Family Room Level: Not Applicable
- Heat/Fuel: Gas, Forced Air
- Sewer: Sewer-Public
- Water: Public
- Listing Type: Exclusive Right To Sell
- Living Room Flooring: Carpet
- Master Bedroom Flooring: Carpet
- Parking Type: Garage, Space/s
- Tax Exemptions: Homeowner
- 2nd Bedroom Level: Main Level
- Dining Room: Combined w/ LivRm
- Dining Room Flooring: Wood Laminate
- Dining Room Level: Main Level
- Kitchen Level: Main Level
- Living Room Level: Main Level
- Master Bedroom Level: Main Level
- Roof Type: Asphalt/Glass (Shingles)
- Kitchen Flooring: Ceramic Tile
- Kitchen Type: Eating Area-Table Space
- Age: Unknown
- Exposure: N (North)
- Addtl Room 10 Level: Not Applicable
- Addtl Room 6 Level: Not Applicable
- Addtl Room 7 Level: Not Applicable
- Addtl Room 8 Level: Not Applicable
- Addtl Room 9 Level: Not Applicable
- Frequency: Not Applicable
- Style Of House: Ranch
- Status: Pending
- Square Feet Source: Taped
- Exterior Building Type: Aluminum Siding
- Area Amenities: Street Paved, Sidewalks
- Garage On-Site: Yes
- Interior Property Features: 1st Floor Bedroom, 1st Floor Laundry, Wood Laminate Floors, 1st Floor Full Bath
- Parking On-Site: Yes
- Additional Rooms: No additional rooms
- Exterior Property Features: Porch
- Parking Ownership: Owned
- Is Parking Included in Price: Yes
- Parking: Driveway
- Type of House 2: 1 Story
- Lot Dimensions: 100X150
- Garage Type: Detached2, Detached
- 2nd Bedroom Flooring: Carpet
- Garage Ownership: Owned
- Laundry Level: Not Applicable
- Aprox. Total Finished Sq Ft: 0
- Total Sq Ft: 0
- Tax Year: 2018
- Parcel Identification Number: 22231010100000
Price history
| Date | Event | Price |
|---|---|---|
| 12/15/2023 | Sold | $23,500+135%$21/sqft |
Source: Public Record Report a problem | ||
| 10/31/2023 | Listed for sale | $10,000-50%$9/sqft |
Source: Owner Report a problem | ||
| 3/27/2020 | Sold | $20,000-20%$18/sqft |
Source: | ||
| 3/24/2020 | Listed for sale | $25,000$22/sqft |
Source: Xtreme Realty #10589268 Report a problem | ||
| 12/20/2019 | Pending sale | $25,000$22/sqft |
Source: Xtreme Realty #10589268 Report a problem | ||
Public tax history
| Year | Property taxes | Tax assessment |
|---|---|---|
| 2024 | $522 | $6,654 +5.4% |
| 2023 | -- | $6,311 +12.9% |
| 2022 | -- | $5,588 -19.2% |
Find assessor info on the county website
Neighborhood: 61283
Nearby schools
GreatSchools rating
- 5/10Tampico Elementary SchoolGrades: PK-5Distance: 0.1 mi
- 9/10Tampico Middle SchoolGrades: 6-8Distance: 8.7 mi
- 4/10Prophetstown High SchoolGrades: 9-12Distance: 8.7 mi

