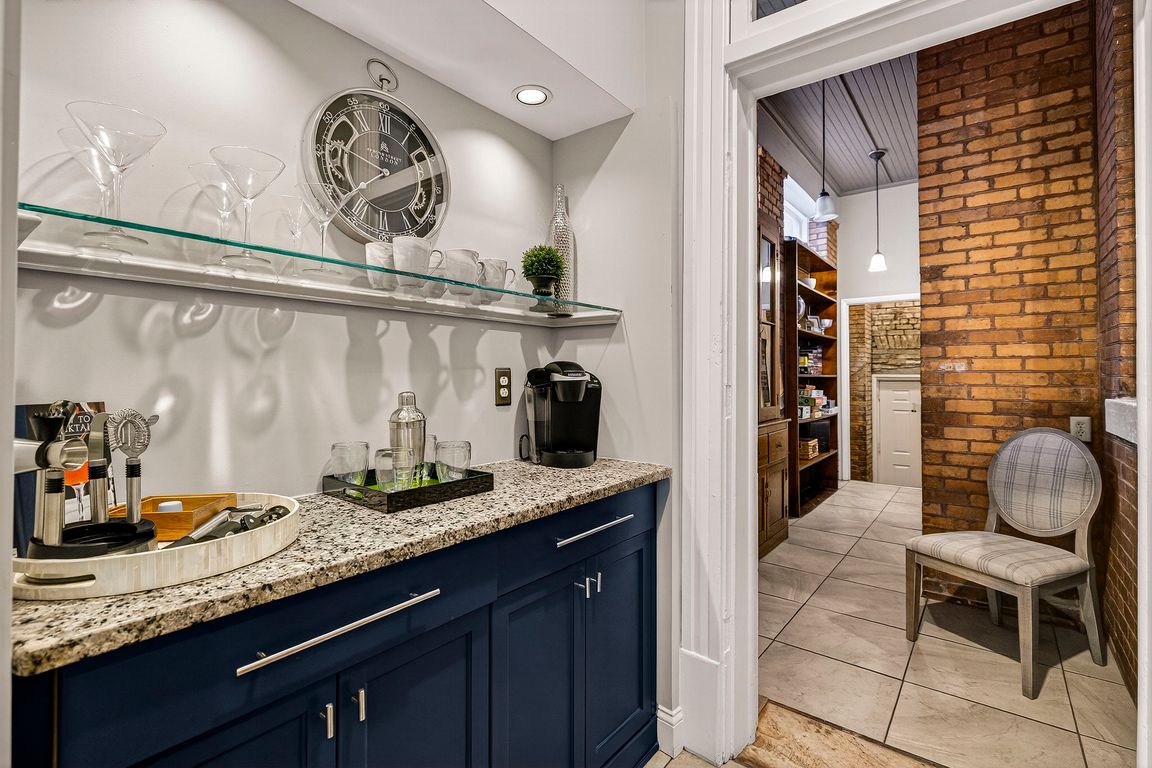
For sale
$2,595,000
5beds
3,200sqft
106 E Harris Street, Savannah, GA 31401
5beds
3,200sqft
Single family residence
Built in 1890
3,092 sqft
Attached, garage, off street, rear/side/off street
$811 price/sqft
What's special
Queen anne revival masterpieceVersatile primary suiteStunning cathedral viewsRenovated kitchenExpansive windowsExquisite original detailsStainless steel appliances
The Simon-an exceptional high performing NON-Owner Occupied Short Term Rental. This rare Queen Anne Revival masterpiece, listed on the National Register of Historic Places, offers an exceptional blend of historic grandeur and modern convenience. The all-brick residence features five bedrooms and four baths, showcasing exquisite original details throughout-six fireplaces, pristine woodwork, ...
- 4 days |
- 269 |
- 8 |
Source: Hive MLS,MLS#: SA342047 Originating MLS: Savannah Multi-List Corporation
Originating MLS: Savannah Multi-List Corporation
Travel times
Foyer
Dining Room
Living Room
Kitchen
Breakfast Nook
1st Floor Guest Bath Room 1/Laundry
Hallway to Back & Parking
First Floor Ensuite Bed Room 1
Ensuite First Floor Bath Room 2
Front Guest Bed Room 2
Guest Suite Parlor Upper
Guest Suite Bed Room 3
Guest Suite Bath Room 3
Guest Bath Room 4
Guest Bed Room 4
Guest Bed Room 5
Wrap Around Porch
Community View
Zillow last checked: 8 hours ago
Listing updated: November 20, 2025 at 12:02am
Listed by:
Liza DiMarco 805-450-3795,
Compass Georgia LLC
Source: Hive MLS,MLS#: SA342047 Originating MLS: Savannah Multi-List Corporation
Originating MLS: Savannah Multi-List Corporation
Facts & features
Interior
Bedrooms & bathrooms
- Bedrooms: 5
- Bathrooms: 4
- Full bathrooms: 4
Heating
- Central, Electric, Heat Pump
Cooling
- Central Air, Electric, Heat Pump
Appliances
- Included: Some Electric Appliances, Convection Oven, Dryer, Dishwasher, Disposal, Gas Water Heater, Microwave, Oven, Plumbed For Ice Maker, Range, Refrigerator, Range Hood, Self Cleaning Oven, Washer
- Laundry: Washer Hookup, Dryer Hookup, In Bathroom
Features
- Attic, Built-in Features, Butler's Pantry, Breakfast Area, Entrance Foyer, Gourmet Kitchen, High Ceilings, Main Level Primary, Primary Suite, Other, Permanent Attic Stairs, Recessed Lighting, Sitting Area in Primary, Upper Level Primary, Fireplace, Programmable Thermostat
- Basement: Crawl Space,None
- Attic: Walk-In
- Number of fireplaces: 6
- Fireplace features: Decorative, Family Room, Living Room, Masonry, Master Bedroom, Other
- Furnished: Yes
- Common walls with other units/homes: 1 Common Wall,No One Above,No One Below
Interior area
- Total interior livable area: 3,200 sqft
Video & virtual tour
Property
Parking
- Parking features: Attached, Garage, Off Street, Rear/Side/Off Street
Features
- Patio & porch: Porch, Front Porch, Wrap Around
Lot
- Size: 3,092.76 Square Feet
- Features: Alley, City Lot, Historic District
Details
- Parcel number: 2001533011
- Zoning: RIPA
- Zoning description: Mixed use,Single Family
- Special conditions: Standard
Construction
Type & style
- Home type: SingleFamily
- Architectural style: Traditional,Victorian
- Property subtype: Single Family Residence
- Attached to another structure: Yes
Materials
- Brick
- Foundation: Block, Brick/Mortar, Pillar/Post/Pier, Raised
- Roof: Asphalt,Composition
Condition
- New construction: No
- Year built: 1890
Utilities & green energy
- Sewer: Public Sewer
- Water: Public
- Utilities for property: Cable Available
Community & HOA
Community
- Features: Park, Shopping, Street Lights, Sidewalks, Walk to School
- Subdivision: Landmark Historic District
HOA
- Has HOA: No
Location
- Region: Savannah
Financial & listing details
- Price per square foot: $811/sqft
- Tax assessed value: $2,050,000
- Annual tax amount: $23,825
- Date on market: 10/28/2025
- Cumulative days on market: 4 days
- Listing agreement: Exclusive Right To Sell
- Listing terms: Cash,Conventional,1031 Exchange
- Road surface type: Paved