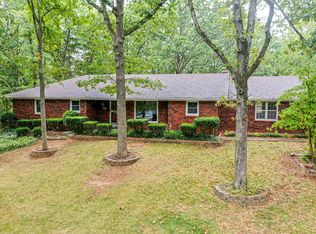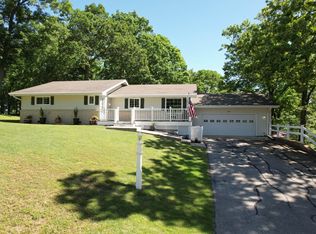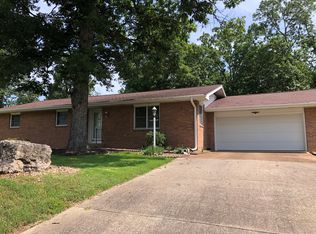First time on the market - ever! Built in 1975, this custom-built home has been a fantastic residence serving the same family for over 40 years. Now ready to part ways with it, this charming home is a rare opportunity for a new owner looking for something fun and different. You won't find many like these on the market! Features big picture windows, amazing, custom wood work throughout, skylights, 3 wood burning fireplaces, huge bedrooms, and even a full-service elevator for easy access to both floors! Located in the heart of town, close to just about everything, this city retreat sits inside the popular Branson North neighborhood, a friendly community with city park and playground. Come make this your new Branson home for years to come.
This property is off market, which means it's not currently listed for sale or rent on Zillow. This may be different from what's available on other websites or public sources.



