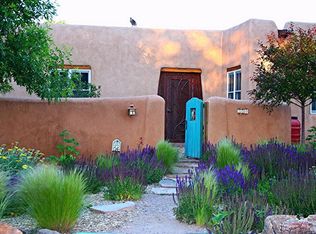Under numerous aged Cottonwoods is this adobe hacienda that oozes quality and authenticity. From the hand-chiseled slate floors to the diamond plaster walls and rough- cut timber beams, one experiences old-world charm with all of the comforts of an au-currant home. Top grade granite throughout, Pella wood windows, Viking appliances radiant heat, three kivas and refrigerated air are just some of the details. A large gracious porch with fireplace is a place to enjoy the views of the mountains or just the verdant environment. The kids can play in an outrageous tree house or enjoy a dip in the swim pool/overiszed hot tub, or help with the gardening in the hops or zen gardens. Truly an exquisite setting of peace and tranquility well-located to dining, shopping and schools.
This property is off market, which means it's not currently listed for sale or rent on Zillow. This may be different from what's available on other websites or public sources.
