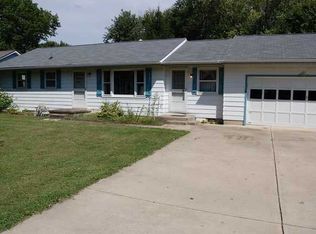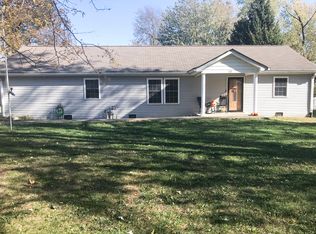This is a double with each unit having 2 bedrooms; a full bath; with a full kitchen and utility/laundry room; and living room.
This property is off market, which means it's not currently listed for sale or rent on Zillow. This may be different from what's available on other websites or public sources.

