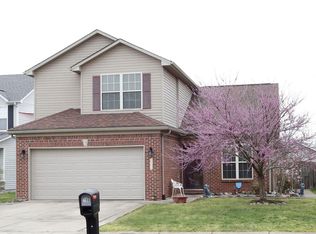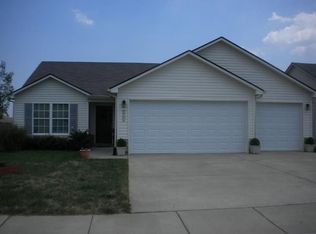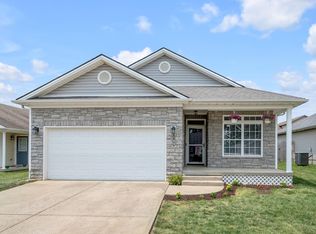Sold for $260,000 on 08/08/24
$260,000
106 Dusk Ct, Georgetown, KY 40324
3beds
1,298sqft
Single Family Residence
Built in 2006
6,969.6 Square Feet Lot
$268,100 Zestimate®
$200/sqft
$1,773 Estimated rent
Home value
$268,100
$233,000 - $306,000
$1,773/mo
Zestimate® history
Loading...
Owner options
Explore your selling options
What's special
All offers to be submitted via dotloop by Friday 5/24 at 7pm. Discover the charm of 106 Dusk Court! This meticulously cared-for ranch boasts 3 bedrooms, 2 full baths, and a spacious 2-car garage. Step into the inviting open layout, complete with a sizable living area flowing seamlessly into the updated kitchen and dining space, equipped with sleek stainless steel appliances. The primary suite offers a walk-in closet and full bath, while the additional bedrooms and bathrooms provide ample space and comfort. Outside, the expansive fenced yard includes a generous deck and handy storage shed, perfect for outdoor gatherings. Conveniently situated near McLelland Circle and Lemons Mill, this home offers easy access to Downtown Georgetown, Kroger, and more. Don't miss out on this swiftly moving opportunity!. Seller additions:
- Epoxied Countertops
- Updated "Farmhouse" Kitchen Sink
- Painted Cabinets
- Stainless Steel Appliances
- LVP Flooring throughout Living Room, Kitchen, & Foyer
Zillow last checked: 8 hours ago
Listing updated: August 29, 2025 at 12:01am
Listed by:
Erica R Hansen 859-806-5075,
The Jury Group Realtors
Bought with:
Jennifer Fields, 264318
Keller Williams Bluegrass Realty
Source: Imagine MLS,MLS#: 24009082
Facts & features
Interior
Bedrooms & bathrooms
- Bedrooms: 3
- Bathrooms: 2
- Full bathrooms: 2
Primary bedroom
- Level: First
Bedroom 1
- Level: First
Bedroom 2
- Level: First
Bathroom 1
- Description: Full Bath
- Level: First
Bathroom 2
- Description: Full Bath
- Level: First
Family room
- Level: First
Family room
- Level: First
Kitchen
- Level: First
Heating
- Electric, Heat Pump
Cooling
- Electric, Heat Pump
Appliances
- Included: Dishwasher, Microwave, Refrigerator, Oven, Range
- Laundry: Electric Dryer Hookup, Washer Hookup
Features
- Entrance Foyer, Eat-in Kitchen, Master Downstairs, Walk-In Closet(s), Ceiling Fan(s)
- Flooring: Carpet, Tile, Vinyl
- Doors: Storm Door(s)
- Windows: Insulated Windows, Blinds, Screens
- Has basement: No
- Has fireplace: No
Interior area
- Total structure area: 1,298
- Total interior livable area: 1,298 sqft
- Finished area above ground: 1,298
- Finished area below ground: 0
Property
Parking
- Total spaces: 2
- Parking features: Attached Garage, Garage Faces Front
- Garage spaces: 2
Features
- Levels: One
- Patio & porch: Deck
- Fencing: Privacy,Wood
- Has view: Yes
- View description: Neighborhood
Lot
- Size: 6,969 sqft
Details
- Additional structures: Shed(s)
- Parcel number: 19210115.000
Construction
Type & style
- Home type: SingleFamily
- Architectural style: Ranch
- Property subtype: Single Family Residence
Materials
- Brick Veneer, Vinyl Siding
- Foundation: Slab
- Roof: Shingle
Condition
- New construction: No
- Year built: 2006
Utilities & green energy
- Sewer: Public Sewer
- Water: Public
- Utilities for property: Electricity Available, Sewer Connected, Water Connected
Community & neighborhood
Location
- Region: Georgetown
- Subdivision: Harmony Ridge
Price history
| Date | Event | Price |
|---|---|---|
| 8/8/2024 | Sold | $260,000+4%$200/sqft |
Source: | ||
| 5/25/2024 | Contingent | $249,900$193/sqft |
Source: | ||
| 5/22/2024 | Listed for sale | $249,900+42.8%$193/sqft |
Source: | ||
| 8/1/2019 | Sold | $175,000$135/sqft |
Source: | ||
| 6/11/2019 | Pending sale | $175,000$135/sqft |
Source: Bluegrass Sotheby's International Realty #1912957 | ||
Public tax history
| Year | Property taxes | Tax assessment |
|---|---|---|
| 2022 | $1,589 +3.6% | $183,200 +4.7% |
| 2021 | $1,535 +997% | $175,000 +25.1% |
| 2017 | $140 +53.8% | $139,900 |
Find assessor info on the county website
Neighborhood: 40324
Nearby schools
GreatSchools rating
- 4/10Lemons Mill Elementary SchoolGrades: K-5Distance: 0.2 mi
- 6/10Royal Spring Middle SchoolGrades: 6-8Distance: 3.8 mi
- 6/10Scott County High SchoolGrades: 9-12Distance: 3.6 mi
Schools provided by the listing agent
- Elementary: Lemons Mill
- Middle: Georgetown
- High: Great Crossing
Source: Imagine MLS. This data may not be complete. We recommend contacting the local school district to confirm school assignments for this home.

Get pre-qualified for a loan
At Zillow Home Loans, we can pre-qualify you in as little as 5 minutes with no impact to your credit score.An equal housing lender. NMLS #10287.


