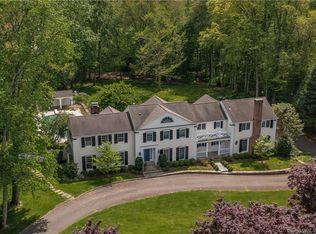Totally transformed, renovated and expanded in 2017 this six bedroom Colonial is located on coveted Dunning Rd cul-de-sac only 1.5 miles from the New Canaan train station, close to Nature Center Trail and Irwin Park . Comparable to new construction with 5 new full baths, creation of new bedroom and spacious laundry room on 2nd floor ,expanded sun filled breakfast room opening to family room and a new finished third floor including a huge sixth bedroom suite that may also be used as media room. Exterior features include new architectural shingle and copper roofs, new clapboard siding, new Marvin windows, new generator and extensive new landscaping. A classic home with modern amenities and floor plan perfect for today's lifestyle. Must be seen to appreciate everything this beautiful home and property have to offer.
This property is off market, which means it's not currently listed for sale or rent on Zillow. This may be different from what's available on other websites or public sources.
