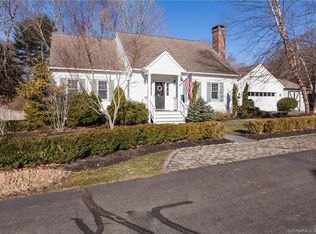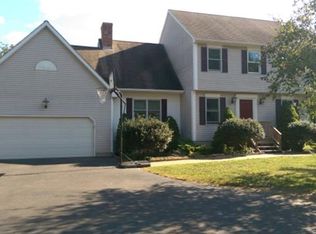Great location! Tucked in a quiet cul-de-sac of 4 homes. Close to the town center, south of Route 1, easy access to commuting routes. AW Cox Elementary School around the corner, Westwoods trails at the end of the street. This carefully maintained home shows pride of ownership and many updates. Cozy family room - fireplace with wood stove insert provides wonderful warmth. Heated sun room leads from the family room to a back patio. The family room is open to spacious, bright, open, updated eat-in kitchen. Four bedroom and 2 baths on upper level. Walk up attic. Finished lower level provides ample space for multiple uses, including play room, gym, pool table, office, etc.. Level lot with large side yard and tree lined perimeter - plenty of outdoor space for play and entertaining, and a sense of privacy. Irrigation system and electronic dog fence in place. Floor plan available.
This property is off market, which means it's not currently listed for sale or rent on Zillow. This may be different from what's available on other websites or public sources.


