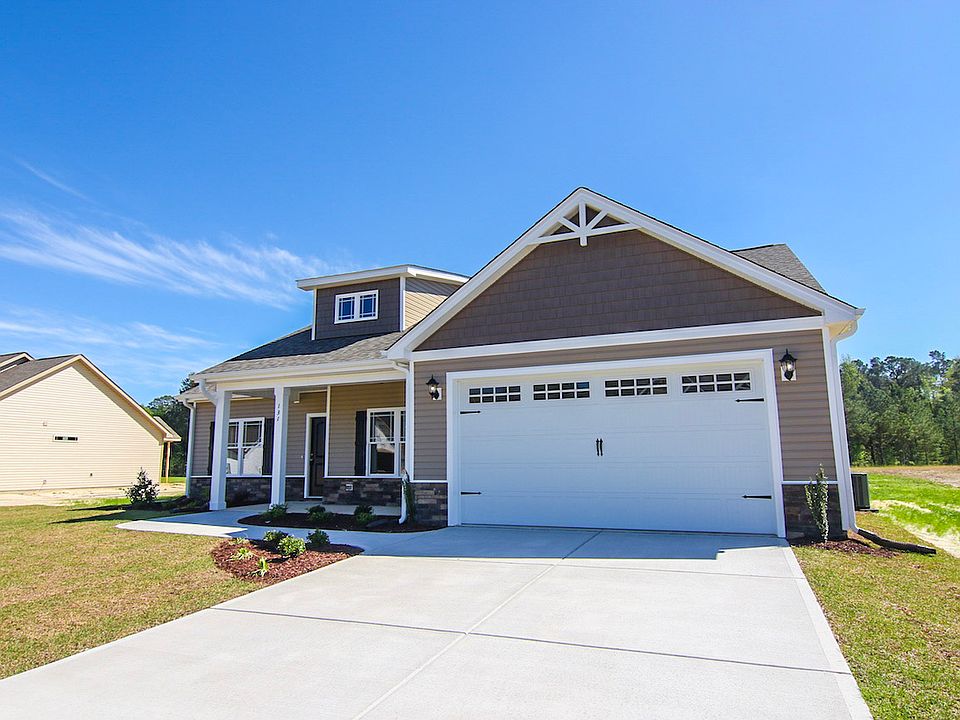LARGE BUILDER INCENTIVES!! $5,000 USE AS YOU CHOOSE!! Additional Incentive Available For Active Military / Veterans
Welcome to the MOST desired, Fynloch Chase Community! The Stacy Plan offers 3 Beds & 2 Baths with 2 Car Garage on a .5 acre lot! You'll love the Large GRANITE Island Kitchen w/ Dining Bar, Large Family Room w/ Gas Log Fireplace! & the SEPARATE Laundry Room. This home has a LARGE owner's en suite with a nice Walk-In closet and very nice-sized guest bedrooms. Entertain with friends out on your large covered Back Porch*
ASK ABOUT OUR BUILDER INCENTIVES!
Under contract
Special offer
$251,900
106 Dunbar Hill Drive, Fremont, NC 27830
3beds
1,142sqft
Single Family Residence
Built in 2025
0.46 Acres lot
$252,000 Zestimate®
$221/sqft
$25/mo HOA
What's special
Gas log fireplaceLarge covered back porchLarge granite island kitchenSeparate laundry roomWalk-in closetLarge family roomDining bar
- 90 days
- on Zillow |
- 57 |
- 1 |
Zillow last checked: 7 hours ago
Listing updated: May 31, 2025 at 11:41pm
Listed by:
Beth Hines 919-868-6316,
RE/MAX Southland Realty II
Source: Hive MLS,MLS#: 100490499
Travel times
Schedule tour
Select your preferred tour type — either in-person or real-time video tour — then discuss available options with the builder representative you're connected with.
Select a date
Facts & features
Interior
Bedrooms & bathrooms
- Bedrooms: 3
- Bathrooms: 2
- Full bathrooms: 2
Bedroom 1
- Level: Main
Bedroom 2
- Level: Main
Bedroom 3
- Level: Main
Kitchen
- Level: Main
Living room
- Level: Main
Heating
- Electric, Heat Pump
Cooling
- Central Air
Appliances
- Included: Range, Dishwasher
Features
- Master Downstairs, Tray Ceiling(s), Solid Surface, Kitchen Island, Ceiling Fan(s), Pantry
- Flooring: Carpet, Laminate, Vinyl
- Has fireplace: Yes
- Fireplace features: Gas Log
Interior area
- Total structure area: 1,142
- Total interior livable area: 1,142 sqft
Property
Parking
- Total spaces: 6
- Parking features: Attached, Covered, Concrete, Garage Door Opener, Lighted
- Has attached garage: Yes
- Uncovered spaces: 6
Features
- Levels: One
- Stories: 1
- Patio & porch: Open, Covered, Porch
- Fencing: None
Lot
- Size: 0.46 Acres
- Dimensions: 200 x 100
Details
- Parcel number: 3604539549
- Zoning: RES
Construction
Type & style
- Home type: SingleFamily
- Property subtype: Single Family Residence
Materials
- Vinyl Siding, Wood Frame
- Foundation: Slab
- Roof: Shingle
Condition
- New construction: Yes
- Year built: 2025
Details
- Builder name: The Beth Hines Team
Utilities & green energy
- Sewer: Septic Tank
- Water: Public
Green energy
- Energy efficient items: Thermostat
- Indoor air quality: Ventilation
Community & HOA
Community
- Security: Smoke Detector(s)
- Subdivision: Fynloch Chase
HOA
- Has HOA: Yes
- Amenities included: Maint - Comm Areas, Maint - Roads
- HOA fee: $300 annually
- HOA name: FYNLOCH CHASE OWNERS ASSOC
- HOA phone: 919-617-8067
Location
- Region: Fremont
Financial & listing details
- Price per square foot: $221/sqft
- Date on market: 2/24/2025
- Listing terms: Cash,Conventional,FHA,USDA Loan,VA Loan
- Road surface type: Paved
About the community
Discover Fynloch Chase - Where Dream Homes Meet Unmatched Convenience!
Nestled off Governor Aycock Road in Fremont, Fynloch Chase is a stunning community offering an incredible selection of ranch and two-story homes designed for every lifestyle. Whether you're looking for modern elegance or cozy charm, this neighborhood has it all!
✨ Prime Location! Just minutes from Goldsboro, Seymour Johnson Air Force Base (SJAFB), and major highways, making commuting a breeze.
$5,000 Buyer Incentive!!!
$5,000 Buyer Incentive!!!Source: The Beth Hines Team

