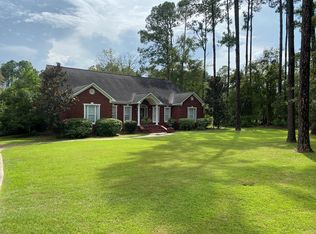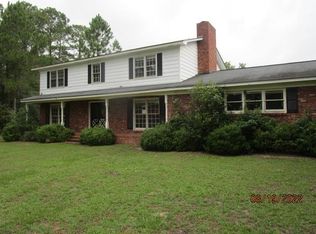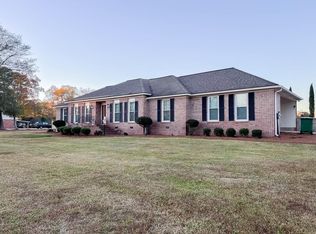Closed
$219,000
106 Dunbar Cir, Sylvester, GA 31791
3beds
1,700sqft
Single Family Residence
Built in 1968
1.71 Acres Lot
$219,400 Zestimate®
$129/sqft
$1,364 Estimated rent
Home value
$219,400
Estimated sales range
Not available
$1,364/mo
Zestimate® history
Loading...
Owner options
Explore your selling options
What's special
Nestled in the heart of Worth County, this charming all brick 3-bedroom, 2-bath home offers the perfect blend of space, natural beauty, and an unbeatable location. Situated on 1.71 acres, there are pecan and fruit trees, creating a serene backyard retreat, while vibrant azaleas are in full bloom, adding to its curb appeal. If you're looking for peaceful country living with easy access to town, this home is a must-see! Inside, you'll find a huge family room filled with natural light, where double glass doors provide stunning views of the expansive backyard. The formal dining room is perfect for entertaining, while the spacious kitchen offers plenty of counter space, cabinetry, and room for cooking and gathering. The primary suite provides a comfortable retreat, while the additional bedrooms are well-sized for family or guests. A dedicated laundry area adds convenience, and garage parking is tucked behind the home, preserving the home's clean, welcoming front view. With its functional layout, beautiful surroundings, and prime location, this home is the perfect choice for those seeking comfort, charm, and privacy. Don't miss out-schedule your private tour today!
Zillow last checked: 8 hours ago
Listing updated: September 15, 2025 at 06:13pm
Source: GAMLS,MLS#: 10558666
Facts & features
Interior
Bedrooms & bathrooms
- Bedrooms: 3
- Bathrooms: 2
- Full bathrooms: 2
- Main level bathrooms: 2
- Main level bedrooms: 3
Heating
- Central
Cooling
- Central Air
Appliances
- Included: Cooktop, Oven/Range (Combo), Refrigerator
- Laundry: Laundry Closet
Features
- Master On Main Level, Walk-In Closet(s)
- Flooring: Carpet, Tile
- Basement: Crawl Space
- Has fireplace: No
Interior area
- Total structure area: 1,700
- Total interior livable area: 1,700 sqft
- Finished area above ground: 1,700
- Finished area below ground: 0
Property
Parking
- Parking features: Carport
- Has carport: Yes
Features
- Levels: One
- Stories: 1
Lot
- Size: 1.71 Acres
- Features: Level
Details
- Parcel number: SV19C042
Construction
Type & style
- Home type: SingleFamily
- Architectural style: Brick/Frame
- Property subtype: Single Family Residence
Materials
- Brick
- Roof: Tar/Gravel
Condition
- Resale
- New construction: No
- Year built: 1968
Utilities & green energy
- Sewer: Public Sewer
- Water: Public
- Utilities for property: Electricity Available
Community & neighborhood
Community
- Community features: None
Location
- Region: Sylvester
- Subdivision: Kingsdale Estates
Other
Other facts
- Listing agreement: Exclusive Right To Sell
Price history
| Date | Event | Price |
|---|---|---|
| 9/15/2025 | Sold | $219,000-4.4%$129/sqft |
Source: | ||
| 8/12/2025 | Pending sale | $229,000$135/sqft |
Source: SWGMLS #164641 | ||
| 8/3/2025 | Price change | $229,000-4.5%$135/sqft |
Source: Tift Area BOR #138604 | ||
| 6/20/2025 | Price change | $239,900-4%$141/sqft |
Source: SWGMLS #164641 | ||
| 6/2/2025 | Price change | $249,900-2%$147/sqft |
Source: SWGMLS #164641 | ||
Public tax history
| Year | Property taxes | Tax assessment |
|---|---|---|
| 2024 | $1,876 +2.8% | $50,749 |
| 2023 | $1,826 | $50,749 |
| 2022 | $1,826 +0.2% | $50,749 |
Find assessor info on the county website
Neighborhood: 31791
Nearby schools
GreatSchools rating
- NAWorth County Primary SchoolGrades: PK-2Distance: 1.6 mi
- 4/10Worth County Middle SchoolGrades: 6-8Distance: 1.8 mi
- 4/10Worth County High SchoolGrades: 9-12Distance: 1.7 mi
Schools provided by the listing agent
- Elementary: Worth County Primary/Elementar
- Middle: Worth County
- High: Worth County
Source: GAMLS. This data may not be complete. We recommend contacting the local school district to confirm school assignments for this home.

Get pre-qualified for a loan
At Zillow Home Loans, we can pre-qualify you in as little as 5 minutes with no impact to your credit score.An equal housing lender. NMLS #10287.
Sell for more on Zillow
Get a free Zillow Showcase℠ listing and you could sell for .
$219,400
2% more+ $4,388
With Zillow Showcase(estimated)
$223,788

