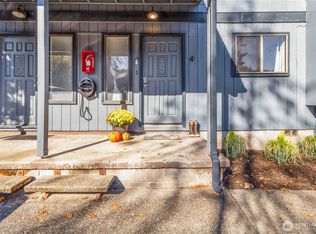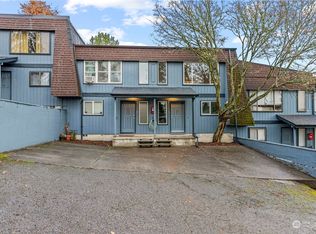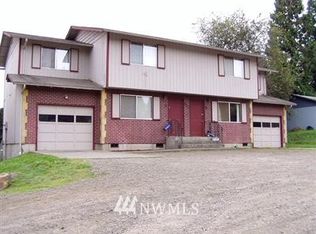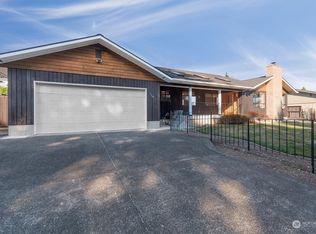Sold
Listed by:
Amy McMahon,
Realty One Group Pacifica
Bought with: Coldwell Banker Bain
$415,000
106 Dixie Lane, Longview, WA 98632
3beds
2,016sqft
Single Family Residence
Built in 1962
9,583.2 Square Feet Lot
$419,900 Zestimate®
$206/sqft
$2,237 Estimated rent
Home value
$419,900
$374,000 - $470,000
$2,237/mo
Zestimate® history
Loading...
Owner options
Explore your selling options
What's special
Welcome to your dream home! This beautifully maintained 3-bedroom, 2-bath home offers sweeping territorial views and a unique blend of comfort, charm, and craftsmanship. A warm, inviting layout featuring an open floorplan with a stunning spiral staircase with a custom-crafted gate—blending functionality with artistic flair. Updated plumbing and, new HVAC system will give you peace of mind. Outside, enjoy the beautifully landscaped garden space, complete with a greenhouse and room to grow your favorite plants and vegetables—a true gardener’s paradise. With expansive views from multiple rooms and a peaceful atmosphere ideal for entertaining or unwinding, this one-of-a-kind property is full of character and ready to welcome you home!!
Zillow last checked: 8 hours ago
Listing updated: July 22, 2025 at 05:06pm
Listed by:
Amy McMahon,
Realty One Group Pacifica
Bought with:
Brad Issler, 22004847
Coldwell Banker Bain
Source: NWMLS,MLS#: 2361474
Facts & features
Interior
Bedrooms & bathrooms
- Bedrooms: 3
- Bathrooms: 2
- Full bathrooms: 1
- 3/4 bathrooms: 1
- Main level bathrooms: 1
- Main level bedrooms: 2
Primary bedroom
- Level: Main
Bedroom
- Level: Lower
Bedroom
- Level: Main
Bathroom full
- Level: Main
Bathroom three quarter
- Level: Lower
Dining room
- Level: Main
Family room
- Level: Lower
Kitchen with eating space
- Level: Main
Living room
- Level: Main
Utility room
- Level: Main
Heating
- Fireplace, Forced Air, Heat Pump, Electric
Cooling
- Forced Air, Heat Pump
Appliances
- Included: Dishwasher(s), Disposal, Dryer(s), Microwave(s), Refrigerator(s), Stove(s)/Range(s), Washer(s), Garbage Disposal, Water Heater: Electric, Water Heater Location: Main Floor-by dining room table
Features
- Ceiling Fan(s)
- Flooring: Ceramic Tile, Laminate, Carpet
- Windows: Double Pane/Storm Window
- Basement: Finished
- Number of fireplaces: 1
- Fireplace features: Electric, Lower Level: 1, Fireplace
Interior area
- Total structure area: 2,016
- Total interior livable area: 2,016 sqft
Property
Parking
- Total spaces: 2
- Parking features: Attached Carport, Driveway, Detached Garage
- Garage spaces: 2
- Has carport: Yes
Features
- Levels: Two
- Stories: 2
- Patio & porch: Ceiling Fan(s), Double Pane/Storm Window, Fireplace, Water Heater, Wine/Beverage Refrigerator
- Has view: Yes
- View description: Partial, Territorial
Lot
- Size: 9,583 sqft
- Features: Dead End Street, Paved, Deck, Green House, High Speed Internet, Patio
- Topography: Level,Partial Slope
- Residential vegetation: Garden Space
Details
- Parcel number: 62082
- Special conditions: Standard
Construction
Type & style
- Home type: SingleFamily
- Property subtype: Single Family Residence
Materials
- Brick, Wood Products
- Foundation: Poured Concrete
- Roof: Composition
Condition
- Fair
- Year built: 1962
- Major remodel year: 1962
Utilities & green energy
- Electric: Company: Cowlitz County PUD
- Sewer: Sewer Connected, Company: Beacon Hill Water and Sewer District
- Water: Public, Company: Beacon Hill Water and Sewer District
Community & neighborhood
Location
- Region: Longview
- Subdivision: Beacon Hill
Other
Other facts
- Listing terms: Cash Out,Conventional,FHA,State Bond,VA Loan
- Cumulative days on market: 65 days
Price history
| Date | Event | Price |
|---|---|---|
| 7/22/2025 | Sold | $415,000$206/sqft |
Source: | ||
| 6/20/2025 | Pending sale | $415,000$206/sqft |
Source: | ||
| 6/13/2025 | Price change | $415,000-2.4%$206/sqft |
Source: | ||
| 5/31/2025 | Price change | $425,000-1.2%$211/sqft |
Source: | ||
| 5/19/2025 | Price change | $430,000-1.1%$213/sqft |
Source: | ||
Public tax history
| Year | Property taxes | Tax assessment |
|---|---|---|
| 2024 | $3,968 -6.1% | $385,990 -8% |
| 2023 | $4,225 +9.4% | $419,590 -0.1% |
| 2022 | $3,863 | $419,920 +20.6% |
Find assessor info on the county website
Neighborhood: 98632
Nearby schools
GreatSchools rating
- 6/10Lexington ElementaryGrades: K-5Distance: 1.2 mi
- 5/10Huntington Middle SchoolGrades: 6-8Distance: 1.3 mi
- 4/10Kelso High SchoolGrades: 9-12Distance: 2.4 mi
Schools provided by the listing agent
- Elementary: Lexington Elementary
- Middle: Huntington Jnr High
- High: Kelso High
Source: NWMLS. This data may not be complete. We recommend contacting the local school district to confirm school assignments for this home.

Get pre-qualified for a loan
At Zillow Home Loans, we can pre-qualify you in as little as 5 minutes with no impact to your credit score.An equal housing lender. NMLS #10287.
Sell for more on Zillow
Get a free Zillow Showcase℠ listing and you could sell for .
$419,900
2% more+ $8,398
With Zillow Showcase(estimated)
$428,298


