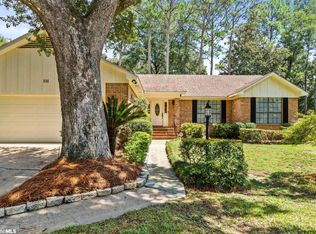Closed
$252,000
106 Dewitt Loop, Daphne, AL 36526
3beds
1,666sqft
Residential
Built in 1984
10,454.4 Square Feet Lot
$290,100 Zestimate®
$151/sqft
$1,818 Estimated rent
Home value
$290,100
$276,000 - $305,000
$1,818/mo
Zestimate® history
Loading...
Owner options
Explore your selling options
What's special
NEW YEAR, NEW PRICE, AND READY FOR NEW OWNERS! Look no further than this 3 bedroom 2.5 bathroom brick home in the highly sought after Lake Forest Community. Conveniently located within minutes of schools, restaurants, shopping, and I-10 for easy commutes to Mobile and Pensacola. Lake Forest has amenities for everyone to enjoy including three pools, a playground, an 18-hole golf course, tennis courts, horse stables, walking trails, a restaurant, and a marina making it the perfect place to call home! Step inside the front door to a spacious living room with hardwood floors where you can get cozy near the wood burning fireplace. The remodeled kitchen looks into the living area so you'll never have to miss out on the fun. Also located on the first floor is the dining area that leads out the screened in back porch, a laundry room, a half bath, and a two car garage. Upstairs, you'll find the primary bedroom with an en-suite bathroom and a fireplace, two guest bedrooms, and a full hall bathroom. The water heater was recently replaced, the HVAC was recently serviced, and the entire home's interior was recently painted along with the trim. Call me or your favorite realtor today to schedule a showing!
Zillow last checked: 8 hours ago
Listing updated: April 09, 2024 at 06:49pm
Listed by:
Myranda Wulff 251-233-9565,
RE/MAX Paradise
Bought with:
Sarha Williams
JWRE
Source: Baldwin Realtors,MLS#: 339609
Facts & features
Interior
Bedrooms & bathrooms
- Bedrooms: 3
- Bathrooms: 3
- Full bathrooms: 2
- 1/2 bathrooms: 1
Primary bedroom
- Features: Fireplace
- Level: Second
- Area: 225
- Dimensions: 15 x 15
Bedroom 2
- Level: Second
- Area: 110
- Dimensions: 10 x 11
Bedroom 3
- Level: Second
- Area: 121
- Dimensions: 11 x 11
Primary bathroom
- Features: Shower Only, Single Vanity
Dining room
- Features: Separate Dining Room
- Level: Main
- Area: 120
- Dimensions: 10 x 12
Kitchen
- Level: Main
- Area: 72
- Dimensions: 8 x 9
Living room
- Level: Main
- Area: 342
- Dimensions: 18 x 19
Heating
- Electric
Cooling
- Ceiling Fan(s)
Appliances
- Included: Dishwasher, Microwave, Electric Range, Refrigerator
Features
- Ceiling Fan(s)
- Flooring: Carpet, Tile, Wood
- Has basement: No
- Number of fireplaces: 2
- Fireplace features: Living Room, Master Bedroom, Wood Burning
Interior area
- Total structure area: 1,666
- Total interior livable area: 1,666 sqft
Property
Parking
- Total spaces: 2
- Parking features: Garage, Garage Door Opener
- Has garage: Yes
- Covered spaces: 2
Features
- Levels: Two
- Patio & porch: Covered, Screened
- Pool features: Community, Association
- Has view: Yes
- View description: None
- Waterfront features: No Waterfront
Lot
- Size: 10,454 sqft
- Dimensions: 104' x 146'
- Features: Less than 1 acre, Few Trees
Details
- Parcel number: 4302040003001.000
Construction
Type & style
- Home type: SingleFamily
- Architectural style: Traditional
- Property subtype: Residential
Materials
- Brick
- Foundation: Slab
- Roof: Composition
Condition
- Resale
- New construction: No
- Year built: 1984
Utilities & green energy
- Sewer: Public Sewer
- Water: Public
- Utilities for property: Riviera Utilities
Community & neighborhood
Community
- Community features: Clubhouse, Pool, Tennis Court(s), Golf, Water Access-Deeded, Optional Club, Playground
Location
- Region: Daphne
- Subdivision: Lake Forest
HOA & financial
HOA
- Has HOA: Yes
- HOA fee: $60 monthly
- Services included: Association Management, Insurance, Maintenance Grounds, Recreational Facilities, Taxes-Common Area, Clubhouse, Pool
Other
Other facts
- Ownership: Whole/Full
Price history
| Date | Event | Price |
|---|---|---|
| 9/16/2025 | Listing removed | $288,500+14.5%$173/sqft |
Source: | ||
| 1/27/2023 | Sold | $252,000-3.1%$151/sqft |
Source: | ||
| 1/6/2023 | Pending sale | $260,000$156/sqft |
Source: | ||
| 12/27/2022 | Price change | $260,000-3.7%$156/sqft |
Source: | ||
| 12/13/2022 | Listed for sale | $270,000-6.4%$162/sqft |
Source: | ||
Public tax history
| Year | Property taxes | Tax assessment |
|---|---|---|
| 2025 | $1,241 +2.4% | $27,960 +2.3% |
| 2024 | $1,212 +12.8% | $27,320 +12.2% |
| 2023 | $1,075 | $24,340 +10.1% |
Find assessor info on the county website
Neighborhood: 36526
Nearby schools
GreatSchools rating
- 8/10Daphne Elementary SchoolGrades: PK-3Distance: 2.8 mi
- 5/10Daphne Middle SchoolGrades: 7-8Distance: 2.2 mi
- 10/10Daphne High SchoolGrades: 9-12Distance: 1.3 mi
Schools provided by the listing agent
- Elementary: Daphne Elementary
- Middle: Daphne Middle
- High: Daphne High
Source: Baldwin Realtors. This data may not be complete. We recommend contacting the local school district to confirm school assignments for this home.

Get pre-qualified for a loan
At Zillow Home Loans, we can pre-qualify you in as little as 5 minutes with no impact to your credit score.An equal housing lender. NMLS #10287.
Sell for more on Zillow
Get a free Zillow Showcase℠ listing and you could sell for .
$290,100
2% more+ $5,802
With Zillow Showcase(estimated)
$295,902