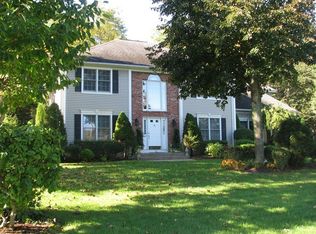Location, Location!! Very spacious 9 room colonial located in wonderful neighborhood of Devon Manor. Great open floor plan includes kitchen with newer SS appliances, maple cabinets & kitchen island. Family room has a focal point of lovely built ins surrounding a gas fireplace. Formal living room has pocket doors and formal dining room has a tray ceiling and wainscoting. The 1st floor boasts gleaming hardwood floors and has been custom painted. Retreat to the upstairs that has a master bedroom suite with it's own bath, dressing and powder room, tons of closets and open floor plan to a bonus room! Use your imagination in this great space to get away from it all! The other 3 bedrooms have generous sized closets. Other amenities are an over sized 2 car garage, finished basement with workshop, patio in backyard, sprinkler system, gas heat and hot water and central air!!
This property is off market, which means it's not currently listed for sale or rent on Zillow. This may be different from what's available on other websites or public sources.

