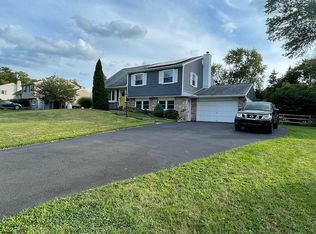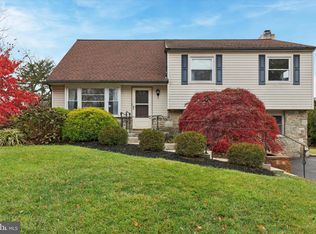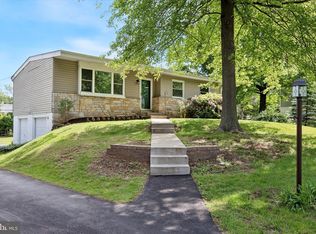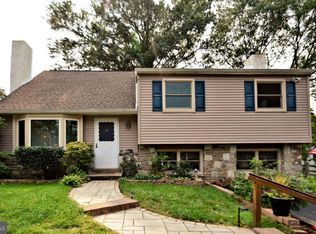This lovely 4 bedroom home in Brittany Farms, was completely remodeled in 2014/15 and has new bathrooms as of 2017. - new hardwood flooring throughout (including basement) - new carpet in 3/4 bedrooms (the last bedroom is natural oak, refinished in 2014) - new 5.25 inch baseboards, casements, 6-panel doors throughout entire home - three new windows added to main living area where windows previously didn't exist (one large window in dining room, two tall windows in living room) Features a newer kitchen (completely remodeled in 2008), with beautiful solid cherry cabinets. Kitchen and dining room are open to one another. Large living room with open floor plan to open to dining room, 4 bedrooms, and huge 20'x20' completely remodeled (2014) home theater/family room with wiring for a projector and 7.1 speakers, and featuring a wood-burning stove and new maple flooring. Central air conditioning, large laundry room, and oversized 1 car garage with wall-to-wall workshop area. Many recent updates to this fabulous home include new siding (2011), new deck (2011), kitchen (2008), original windows replaced (2001), chimney relined (2011), driveway repaved (2008). Beautifully and meticulously maintained grounds featuring a 547sqft maintenance free deck overlooking large fenced rear yard. Many beautiful gardens throughout the property, 2 water ponds, stone retaining wall at front entrance, even a horseshoe pit.
This property is off market, which means it's not currently listed for sale or rent on Zillow. This may be different from what's available on other websites or public sources.




