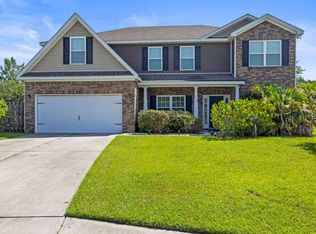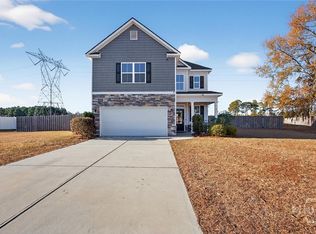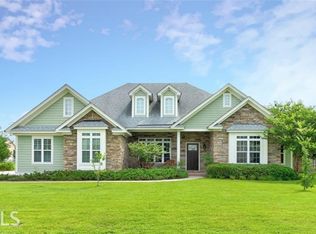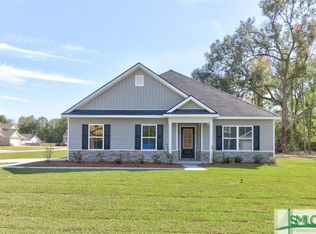Sold for $449,900
$449,900
106 Del Mar Court, Rincon, GA 31326
5beds
3,109sqft
Single Family Residence
Built in 2016
0.72 Acres Lot
$470,400 Zestimate®
$145/sqft
$2,929 Estimated rent
Home value
$470,400
$447,000 - $494,000
$2,929/mo
Zestimate® history
Loading...
Owner options
Explore your selling options
What's special
Magnificent and elegant residence nestled on a sprawling .72-acre estate in the highly sought-after Staffordshire Estates. The formal dining room is adorned with a beautifully coffered ceiling, while a separate living room offers plenty of versatility. The open great room seamlessly connects to a gourmet kitchen featuring stunning granite countertops. There is also a luxurious bedroom and full bathroom on the main floor. Retreat to the primary suite, a true sanctuary, boasting a separate sitting area, two expansive walk-in closets, and a glamorous ensuite bathroom complete with separate vanities, a rejuvenating walk-in shower, and a tranquil separate tub. There are also three generously-sized guest rooms. Unwind and immerse yourself in the serenity of the outdoors under the inviting Pergola inside your fenced backyard. This exceptional property also includes a two-car garage, dedicated golf cart garage, and a convenient storage building in the backyard. Schedule your tour today!
Zillow last checked: 8 hours ago
Listing updated: January 31, 2024 at 11:22am
Listed by:
Sharon M. Brookshire 912-414-0822,
Redfin Corporation
Bought with:
Christina M. Webster, 413232
Coast & Country RE Experts
Source: Hive MLS,MLS#: SA302018
Facts & features
Interior
Bedrooms & bathrooms
- Bedrooms: 5
- Bathrooms: 3
- Full bathrooms: 3
Primary bedroom
- Level: Upper
- Dimensions: 0 x 0
Bedroom 2
- Level: Main
- Dimensions: 0 x 0
Dining room
- Level: Main
- Dimensions: 0 x 0
Laundry
- Level: Main
- Dimensions: 0 x 0
Living room
- Level: Main
- Dimensions: 0 x 0
Office
- Level: Main
- Dimensions: 0 x 0
Heating
- Central, Electric
Cooling
- Central Air, Electric
Appliances
- Included: Some Electric Appliances, Some Gas Appliances, Dishwasher, Electric Water Heater, Microwave, Oven, Plumbed For Ice Maker, Range, Refrigerator, Self Cleaning Oven
- Laundry: Laundry Room, Washer Hookup, Dryer Hookup
Features
- Breakfast Bar, Breakfast Area, Tray Ceiling(s), Double Vanity, Entrance Foyer, Gourmet Kitchen, Garden Tub/Roman Tub, High Ceilings, Primary Suite, Pantry, Pull Down Attic Stairs, Recessed Lighting, Sitting Area in Primary, Separate Shower, Upper Level Primary, Fireplace, Programmable Thermostat
- Windows: Double Pane Windows
- Attic: Pull Down Stairs
- Number of fireplaces: 1
- Fireplace features: Gas, Great Room
Interior area
- Total interior livable area: 3,109 sqft
Property
Parking
- Total spaces: 3
- Parking features: Attached, Garage, Golf Cart Garage, Garage Door Opener, Rear/Side/Off Street
- Garage spaces: 3
Features
- Patio & porch: Porch, Patio, Front Porch
- Exterior features: Fire Pit
- Pool features: Community
- Fencing: Privacy
Lot
- Size: 0.72 Acres
- Dimensions: .72
- Features: Back Yard, Cul-De-Sac, Private, Sprinkler System
Details
- Additional structures: Outbuilding, Shed(s), Storage
- Parcel number: 0415A00000021000
- Zoning: PD
- Special conditions: Standard
- Horses can be raised: Yes
- Horse amenities: Pasture, Stable(s)
Construction
Type & style
- Home type: SingleFamily
- Architectural style: Traditional
- Property subtype: Single Family Residence
Materials
- Brick, Frame
- Foundation: Slab
- Roof: Asphalt,Ridge Vents
Condition
- Year built: 2016
Utilities & green energy
- Sewer: Public Sewer
- Water: Public
- Utilities for property: Cable Available, Underground Utilities, Sewer Available, Sewer Not Available
Green energy
- Energy efficient items: Windows
Community & neighborhood
Community
- Community features: Pool, Stable(s), Playground, Park, Sidewalks
Location
- Region: Rincon
- Subdivision: Staffordshire Estates
HOA & financial
HOA
- Has HOA: Yes
- HOA fee: $40 monthly
Other
Other facts
- Listing agreement: Exclusive Right To Sell
- Listing terms: Cash,Conventional,FHA,VA Loan
- Ownership type: Homeowner/Owner
- Road surface type: Paved
Price history
| Date | Event | Price |
|---|---|---|
| 1/31/2024 | Sold | $449,900$145/sqft |
Source: | ||
| 12/29/2023 | Listed for sale | $449,900+52.6%$145/sqft |
Source: | ||
| 1/12/2021 | Sold | $294,900$95/sqft |
Source: | ||
| 12/14/2020 | Contingent | $294,900$95/sqft |
Source: | ||
| 12/10/2020 | Pending sale | $294,900$95/sqft |
Source: eXp Realty, LLC #238533 Report a problem | ||
Public tax history
| Year | Property taxes | Tax assessment |
|---|---|---|
| 2024 | $4,761 +5.9% | $154,303 +0% |
| 2023 | $4,494 +20.3% | $154,277 +6.2% |
| 2022 | $3,736 -0.6% | $145,234 +13.3% |
Find assessor info on the county website
Neighborhood: 31326
Nearby schools
GreatSchools rating
- 7/10Blandford Elementary SchoolGrades: PK-5Distance: 2.7 mi
- 7/10Effingham County Middle SchoolGrades: 6-8Distance: 6.8 mi
- 8/10South Effingham High SchoolGrades: 9-12Distance: 5.8 mi
Schools provided by the listing agent
- Elementary: Blandford
- Middle: Effingham
- High: South Effingham
Source: Hive MLS. This data may not be complete. We recommend contacting the local school district to confirm school assignments for this home.
Get pre-qualified for a loan
At Zillow Home Loans, we can pre-qualify you in as little as 5 minutes with no impact to your credit score.An equal housing lender. NMLS #10287.
Sell for more on Zillow
Get a Zillow Showcase℠ listing at no additional cost and you could sell for .
$470,400
2% more+$9,408
With Zillow Showcase(estimated)$479,808



