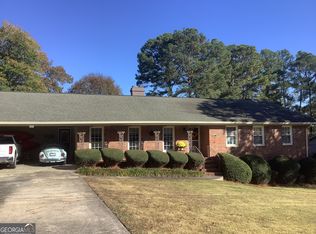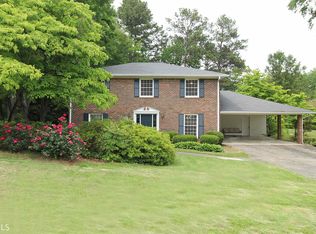Wonderful home within walking distance to West End School. 3 bedrooms / 2 full baths on main level. Spacious living room, separate dining room plus a kitchen/den combo. The screen/glassed porch over looks the rear yard that is fenced in. The basement has a play room with 2 rooms that could be bedrooms, 1 bath and access to the garage.
This property is off market, which means it's not currently listed for sale or rent on Zillow. This may be different from what's available on other websites or public sources.

