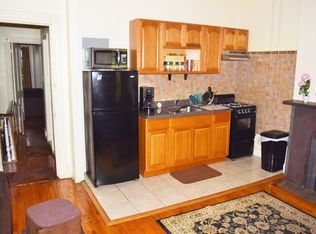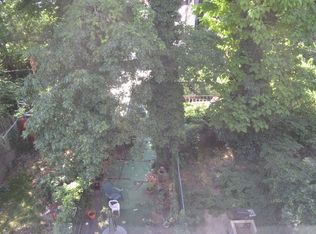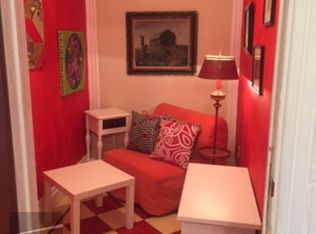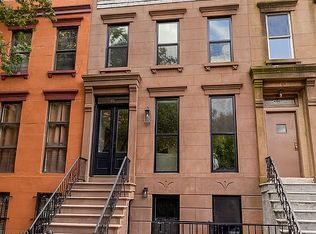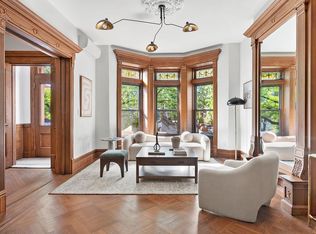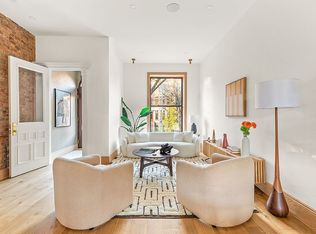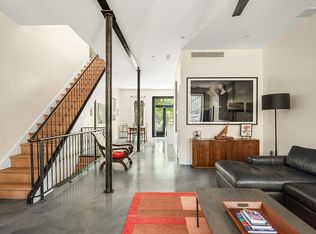Welcome to 106 Decatur Street, a beautifully renovated 1899 brownstone that masterfully blends timeless elegance with modern sophistication. This two-family residence offers 5 bedrooms, 4 full bathrooms, 2 powder rooms, a spacious parlor deck, and a lush backyard garden. Every detail has been thoughtfully considered—from wide-plank white oak floors and exposed brick to smart home features and high-end finishes—creating a warm and luxurious living experience.
The owner’s four-bedroom triplex opens into a grand foyer, anchored by the home’s original entry door and stunning architectural details. The parlor level stretches an impressive 42 feet and features soaring ceilings, with natural light flooding through a full glass wall at the rear of the home. A formal front living room is perfect for entertaining, while a central dining area and discreet powder room add both form and function.
At the rear, the chef’s kitchen is a showstopper. Designed with a three-seat island, custom cabinetry, and sleek quartz countertops, the kitchen is equipped with a premium appliance suite: an integrated Bosch refrigerator and dishwasher, Wolf six-burner range, Sharp microwave drawer, and a pot filler for added convenience. Full-glass double doors open onto a south-facing parlor deck, ideal for dining al fresco while overlooking the serene backyard garden.
The second floor offers two well-proportioned bedrooms and a full bath. The rear-facing primary suite overlooks the garden and features a spacious double closet and an en-suite bathroom with a double vanity and a glass-enclosed shower with dual rain showerheads. A second large bedroom sits at the front, bathed in natural light.
The top floor hosts two more bedrooms, each with its own beautifully tiled en-suite bathroom and skylights that flood the rooms with daylight. A full-sized laundry closet with a vented washer and dryer completes this floor.
The finished basement, accessed by an interior staircase, offers incredible flexibility with textured tile floors and a powder room—ideal as a playroom, home gym, or creative studio.
The separate garden-level one-bedroom apartment includes its own entrance and is equally polished, making it ideal as a rental unit, guest suite, or in-law space. Exposed brick, hardwood floors, and integrated sound throughout enhance the overall charm and function of the home.
Perfectly positioned on a picturesque tree-lined block in Stuyvesant Heights, 106 Decatur Street is moments away from beloved local favorites like Saraghina, Peaches, Trad Room, and Laziza, as well as several neighborhood parks with playgrounds, basketball courts, and tennis courts. Commuting is easy with the A/C trains at Utica Avenue, and JFK Airport is just a 20-minute drive.
This meticulously restored townhouse is a rare find—offering the historic detail you love, the modern luxuries you need, and the lifestyle you deserve.
Active
Price cut: $75K (12/4)
$2,675,000
106 Decatur St, Brooklyn, NY 11216
5beds
2,800sqft
Multi Family
Built in 1886
-- sqft lot
$-- Zestimate®
$955/sqft
$-- HOA
What's special
Basketball courtsExposed brickLush backyard gardenSeparate garden-level one-bedroom apartmentWide-plank white oak floorsNatural lightHigh-end finishes
- 175 days |
- 458 |
- 32 |
Zillow last checked: 8 hours ago
Listing updated: 10 hours ago
Listing by:
Compass 917-246-8581,
Tali Berzak
Source: StreetEasy,MLS#: S1780718
Tour with a local agent
Facts & features
Interior
Bedrooms & bathrooms
- Bedrooms: 5
- Bathrooms: 6
- Full bathrooms: 4
- 1/2 bathrooms: 2
Rooms
- Room types: Recreation Room
Cooling
- Central Air
Appliances
- Included: Dishwasher, Washer/Dryer
Features
- Flooring: Hardwood
Interior area
- Total structure area: 2,800
- Total interior livable area: 2,800 sqft
Property
Features
- Patio & porch: Other
- Exterior features: Garden
Details
- Parcel number: 018580018
- Special conditions: Resale
Construction
Type & style
- Home type: MultiFamily
- Property subtype: Multi Family
Condition
- Year built: 1886
Community & HOA
Community
- Subdivision: Stuyvesant Heights
Location
- Region: Brooklyn
Financial & listing details
- Price per square foot: $955/sqft
- Tax assessed value: $1,631,000
- Annual tax amount: $3,168
- Date on market: 7/16/2025
Estimated market value
Not available
Estimated sales range
Not available
$4,637/mo
Price history
Price history
| Date | Event | Price |
|---|---|---|
| 12/4/2025 | Price change | $2,675,000-2.7%$955/sqft |
Source: StreetEasy #S1780718 Report a problem | ||
| 11/11/2025 | Price change | $2,750,000-1.6%$982/sqft |
Source: StreetEasy #S1780718 Report a problem | ||
| 9/11/2025 | Price change | $2,795,000-3.5%$998/sqft |
Source: StreetEasy #S1780718 Report a problem | ||
| 7/16/2025 | Listed for sale | $2,895,000+122.7%$1,034/sqft |
Source: StreetEasy #S1780718 Report a problem | ||
| 5/10/2024 | Sold | $1,300,000-18.8%$464/sqft |
Source: Public Record Report a problem | ||
Public tax history
Public tax history
| Year | Property taxes | Tax assessment |
|---|---|---|
| 2024 | $3,026 | $97,860 -18.5% |
| 2023 | -- | $120,060 +22.2% |
| 2022 | -- | $98,280 +10.8% |
Find assessor info on the county website
BuyAbility℠ payment
Estimated monthly payment
Boost your down payment with 6% savings match
Earn up to a 6% match & get a competitive APY with a *. Zillow has partnered with to help get you home faster.
Learn more*Terms apply. Match provided by Foyer. Account offered by Pacific West Bank, Member FDIC.Climate risks
Neighborhood: Bedford-Stuyvesant
Nearby schools
GreatSchools rating
- 4/10Ps 93 William H PrescottGrades: PK-5Distance: 0.4 mi
- 4/10Restoration AcademyGrades: 6-8Distance: 0.4 mi
- 2/10Brooklyn Academy High SchoolGrades: 10-12Distance: 0.5 mi
- Loading
- Loading
