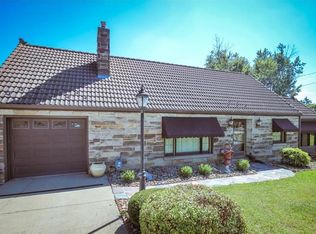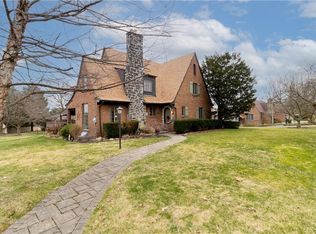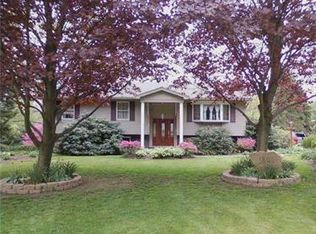A Perfect 10! Check all these attributes on your Wish List: Location. Quality. Attention to Detail. Impeccable Condition. Storage. Flowing floor plan. Value.This spacious, 2 Bedroom, 2 Bath home is a rare find. Reminiscent of the Tudor style, it features an elaborate stone & mortar chimney and embellished, round entry door. As you step inside you are greeted with an intimate foyer as your eyes begin to absorb the open living space and charming French doors, custom trim, crown molding, and bump-out with built-ins and a fireplace. Natural light dances across the hardwoods as you enjoy the hand selected lighting and hardware, the French doors and cedar ceiling. The layout flows from the open living/dining room to the comfortable Breakfast Area. A few steps and you will enter either end of the kitchen. For the grilling enthusiasts, the rear Timber Tek deck is right there. The recent kitchen remodel includes rich Maple wood cabinetry, expansive granite countertops and stainless steel appliances. Escape to the Florida room with its cedar ceiling and 3 walls of glass to enjoy the outdoors without exposure to the elements. Generous bedrooms sizes, a Master complete with private bath and delightful closets. Be sure to visit the attic via the pull-down stairs for great additional, useable space! Outdoors offers a lawn for your garden, room to play or add a detached garage! For sun lovers, get away to the rear deck that offers a view! The Florida Room is another favorite gathering space. An attached room is the ideal concrete shed for your lawn & garden items! New roof February of 2024.
This property is off market, which means it's not currently listed for sale or rent on Zillow. This may be different from what's available on other websites or public sources.



