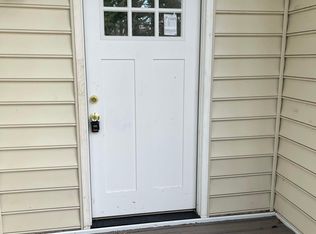Welcome to 106 Darby Road, a pristine, lovingly maintained center hall Colonial set on a beautiful lot in the top ranked Tredyffrin-Easttown School District. This very special home is set far back on a deep lot and has been nicely updated throughout. The center hall is flanked by the spacious formal living room to the left and a classic formal dining room on the right. The heart of the home is the beautifully renovated eat-in kitchen offering raised panel and display cabinetry, granite countertops, a stunning tiled backsplash, stainless steel appliances, pendant lighting and sliding glass doors to the rear yard. Off the kitchen you'll find the fabulous family room featuring a wood burning fireplace with solid brick surround and an all brick raised hearth as well as an additional set of sliding glass doors to the rear grounds. A full mudroom/laundry room with laundry tub off the other end of the kitchen offers yet another doorway to the backyard and leads to the spacious two car garage. A nicely updated powder room completes the picture for the first floor of this wonderful home. Upstairs is home to the master suite offering a large walk-in closet, a double closet and a beautifully updated master bathroom. Three generously sized additional bedrooms are serviced by a tiled hall bathroom. The immaculate basement offers tremendous storage space and endless possibilities. Outside you'll find a lovely rear yard with mature shade trees and plenty of room to play. The spacious patio is the ideal setting for outdoor grilling, relaxing, entertaining and dining al fresco. The covered front porch is also a nice setting to sit back, unwind and get some fresh air. Hardwood floors, a terrific floor plan, tremendous storage and closet space, recessed lighting, ceiling fans, side and rear security lighting, CAT-5E wiring and so much more all come together to create a very special place to call home. 106 Darby Road is an immaculate home in terrific condition set on a great lot in a fantastic location. A short stroll to the new Paoli Train Station and close to the shops and restaurants of the Main Line. This is the one. Welcome home.
This property is off market, which means it's not currently listed for sale or rent on Zillow. This may be different from what's available on other websites or public sources.
