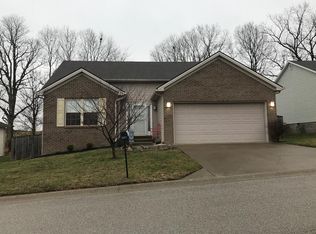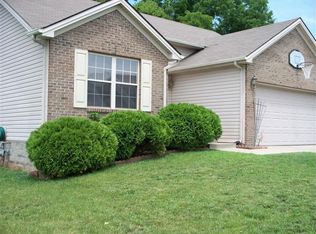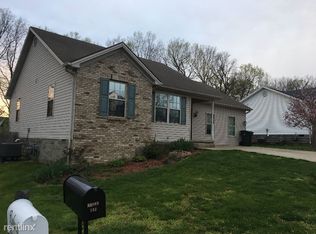Sold for $273,000 on 10/04/24
$273,000
106 Dancers Image Dr, Georgetown, KY 40324
3beds
1,234sqft
Single Family Residence
Built in 2000
-- sqft lot
$279,200 Zestimate®
$221/sqft
$1,774 Estimated rent
Home value
$279,200
$246,000 - $318,000
$1,774/mo
Zestimate® history
Loading...
Owner options
Explore your selling options
What's special
Step into 106 Dancers Image Dr, Georgetown, KY 40324 a charming brick home that beautifully combines style, comfort, and outdoor living. As you enter, you'll be welcomed by a cozy living area with high ceilings, modern lighting, and large windows that fill the space with natural light. The open-concept layout seamlessly connects the living room to the kitchen and dining area, making it perfect for both everyday living and entertaining guests in style.
The bedrooms are designed to provide a serene retreat after a long day, with soft tones and plenty of space for relaxation. The master suite, in particular, stands out with its cozy atmosphere and modern finishes. For those who work from home, the dedicated office space is perfect boasting a stylish design and the ideal setting for productivity. This home is not only functional but also full of personality and charm.
Zillow last checked: 8 hours ago
Listing updated: August 28, 2025 at 11:30pm
Listed by:
Kymberly M McCreary 859-248-1142,
EXP Realty, LLC
Bought with:
Ashley Barreto, 283891
EXP Realty, LLC
Source: Imagine MLS,MLS#: 24018848
Facts & features
Interior
Bedrooms & bathrooms
- Bedrooms: 3
- Bathrooms: 2
- Full bathrooms: 2
Primary bedroom
- Level: First
Bedroom 1
- Level: First
Bedroom 2
- Level: First
Bathroom 1
- Description: Full Bath
- Level: First
Bathroom 2
- Description: Full Bath
- Level: First
Foyer
- Level: First
Foyer
- Level: First
Kitchen
- Level: First
Living room
- Level: First
Living room
- Level: First
Utility room
- Level: First
Heating
- Forced Air, Natural Gas
Cooling
- Electric
Appliances
- Included: Dishwasher, Refrigerator, Range
Features
- Eat-in Kitchen, Master Downstairs
- Flooring: Carpet, Vinyl
- Has basement: No
Interior area
- Total structure area: 1,234
- Total interior livable area: 1,234 sqft
- Finished area above ground: 1,234
- Finished area below ground: 0
Property
Parking
- Total spaces: 2
- Parking features: Attached Garage
- Garage spaces: 2
Features
- Levels: One
- Patio & porch: Patio
- Exterior features: Other
- Has view: Yes
- View description: Neighborhood
Details
- Additional structures: Other
- Parcel number: 13740028.000
Construction
Type & style
- Home type: SingleFamily
- Architectural style: Ranch
- Property subtype: Single Family Residence
Materials
- Brick Veneer, Vinyl Siding
- Foundation: Block
Condition
- New construction: No
- Year built: 2000
Utilities & green energy
- Sewer: Public Sewer
- Water: Public
Community & neighborhood
Location
- Region: Georgetown
- Subdivision: Derby Estates
Price history
| Date | Event | Price |
|---|---|---|
| 10/4/2024 | Sold | $273,000-4.2%$221/sqft |
Source: | ||
| 9/6/2024 | Listed for sale | $285,000+130.8%$231/sqft |
Source: | ||
| 4/28/2004 | Sold | $123,500$100/sqft |
Source: | ||
Public tax history
| Year | Property taxes | Tax assessment |
|---|---|---|
| 2022 | $1,446 +8.3% | $166,700 +9.5% |
| 2021 | $1,336 +919.8% | $152,300 +16.3% |
| 2017 | $131 +64.8% | $130,980 +7.1% |
Find assessor info on the county website
Neighborhood: 40324
Nearby schools
GreatSchools rating
- 4/10Anne Mason Elementary SchoolGrades: K-5Distance: 0.9 mi
- 8/10Scott County Middle SchoolGrades: 6-8Distance: 0.9 mi
- 6/10Scott County High SchoolGrades: 9-12Distance: 0.7 mi
Schools provided by the listing agent
- Elementary: Western
- Middle: Scott Co
- High: Great Crossing
Source: Imagine MLS. This data may not be complete. We recommend contacting the local school district to confirm school assignments for this home.

Get pre-qualified for a loan
At Zillow Home Loans, we can pre-qualify you in as little as 5 minutes with no impact to your credit score.An equal housing lender. NMLS #10287.


