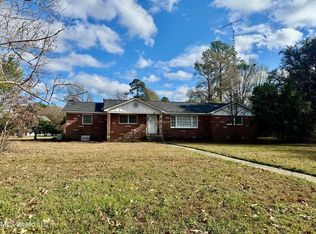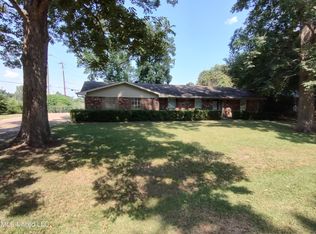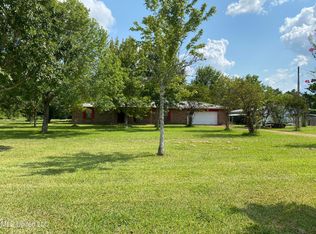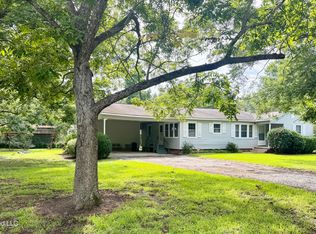Located in a peaceful setting on 0.61 acres, this charming brick home is both spacious and full of potential. It features three generously sized bedrooms, including a huge master ensuite plus a den that could serve as a fourth bedroom. With two full bathrooms and 3rd bath with a shower only. The large kitchen has a movable island, perfect for flexible usage. The outside storage house with electricity and water offers endless possibilities - convert it into an extra living space, gym, or workshop. Additional features include a two-car garage, tool shed separate from storage house, screened in porch and two covered carports. This property is also home to mature fruit trees, including persimmons, pears, peaches, figs and pecans. This unique home offers space, comfort, and endless potential. Schedule a showing today!
Active
$185,000
106 Daisy Rd, Ferriday, LA 71334
3beds
1,700sqft
Est.:
Residential, Single Family Residence
Built in 2005
0.61 Acres Lot
$-- Zestimate®
$109/sqft
$-- HOA
What's special
Two-car garageCovered carportsMature fruit treesCharming brick homePeaceful settingScreened in porchHuge master ensuite
- 300 days |
- 59 |
- 2 |
Zillow last checked: 8 hours ago
Listing updated: November 06, 2025 at 09:18am
Listed by:
Sue Stedman 601-431-7653,
Stedman Ulmer Realty 601-442-2286
Source: MLS United,MLS#: 4106277
Tour with a local agent
Facts & features
Interior
Bedrooms & bathrooms
- Bedrooms: 3
- Bathrooms: 3
- Full bathrooms: 2
- 3/4 bathrooms: 1
Heating
- Central, Natural Gas
Cooling
- Ceiling Fan(s), Central Air, Exhaust Fan
Appliances
- Included: Cooktop, Dishwasher, Double Oven, Range Hood, Refrigerator
- Laundry: Electric Dryer Hookup, Laundry Closet, Washer Hookup
Features
- Ceiling Fan(s), Kitchen Island, Natural Woodwork, Recessed Lighting
- Flooring: Carpet, Tile, Wood
- Doors: Metal Insulated
- Windows: Metal
- Has fireplace: Yes
- Fireplace features: Gas Log, Living Room
Interior area
- Total structure area: 1,700
- Total interior livable area: 1,700 sqft
Video & virtual tour
Property
Parking
- Total spaces: 4
- Parking features: Driveway, Garage Door Opener, Garage Faces Front, Storage
- Garage spaces: 2
- Has uncovered spaces: Yes
Features
- Levels: One
- Stories: 1
- Patio & porch: Front Porch, Patio, Screened
- Exterior features: Kennel
- Fencing: None
- Waterfront features: None
Lot
- Size: 0.61 Acres
- Features: Rectangular Lot
Details
- Additional structures: Poultry Coop, Workshop
- Parcel number: 0200018070
Construction
Type & style
- Home type: SingleFamily
- Architectural style: Ranch
- Property subtype: Residential, Single Family Residence
Materials
- Brick Veneer
- Foundation: Slab
- Roof: Shingle
Condition
- New construction: No
- Year built: 2005
Utilities & green energy
- Sewer: Public Sewer
- Water: Public
- Utilities for property: Electricity Connected, Natural Gas Connected, Sewer Connected, Water Connected
Community & HOA
Community
- Features: None
- Security: Smoke Detector(s)
- Subdivision: Helena
Location
- Region: Ferriday
Financial & listing details
- Price per square foot: $109/sqft
- Tax assessed value: $140,000
- Annual tax amount: $694
- Date on market: 9/13/2025
- Electric utility on property: Yes
Estimated market value
Not available
Estimated sales range
Not available
$1,875/mo
Price history
Price history
| Date | Event | Price |
|---|---|---|
| 3/11/2025 | Listed for sale | $185,000$109/sqft |
Source: MLS United #4106277 Report a problem | ||
Public tax history
Public tax history
| Year | Property taxes | Tax assessment |
|---|---|---|
| 2024 | $1,496 +1.6% | $14,000 |
| 2023 | $1,473 +115.4% | $14,000 |
| 2022 | $684 +0.4% | $14,000 |
Find assessor info on the county website
BuyAbility℠ payment
Est. payment
$999/mo
Principal & interest
$875
Home insurance
$65
Property taxes
$59
Climate risks
Neighborhood: 71334
Nearby schools
GreatSchools rating
- NAFerriday Lower Elementary SchoolGrades: PK-2Distance: 1.1 mi
- 3/10Ferriday High SchoolGrades: 8-12Distance: 0.8 mi
- 2/10Ferriday Junior High SchoolGrades: 6-8Distance: 1.3 mi
- Loading
- Loading



