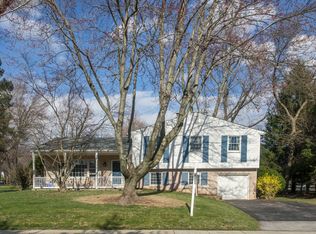Located on a level Park-like Lot in Downingtown East Schools, this Spacious 4 Bedroom Marchwood Colonial has been lovingly maintained and upgraded with a wonderful Great Room addition! The main level presents a remodeled Kitchen with granite counters, recessed lighting, and tile floors, while overlooking the exceptional 26 x 14 Great Room with hardwood floors, bay window, corner brick fireplace and access to the Deck. The Great Room is the perfect place to entertain, as it can be used as an additional eating area for large gatherings. The first floor also offers a Living and Dining Room, both with hardwood floors, step-down Family Room with new carpet, beamed ceilings, and brick fireplace, Laundry/Mud Room, and access to the expanded 2 car Garage with pull down stairs to attic space. Upstairs, hardwood floors are found in the Master Bedroom with walk-in closet and private bath and 3 nice-sized Bedrooms that share a Hall Bath. Pull-down stairs to the attic creates additional storage space. Hours of enjoyment will be spent in this level backyard that offers a Screened-in Porch, Large Deck and Patio with brick fireplace. Updates include heating system, windows, bathroom vanities & toilets, interior doors, appliances and freshly painted interior. This popular community is known for its ultra-convenient location, as you are just minutes from all 3 Downingtown East schools and STEM Academy, YMCA, LYA ballfields, Shopping and Restaurants, Turnpike, Train Stations and other Major Routes. Move Right in to this Remarkable Home in the Sought After Marchwood Community! Showings start on Sunday, April 23rd.
This property is off market, which means it's not currently listed for sale or rent on Zillow. This may be different from what's available on other websites or public sources.
