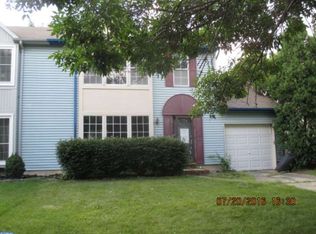Sold for $302,000
$302,000
106 Crossing Way, Clementon, NJ 08021
3beds
1,498sqft
Townhouse
Built in 1990
3,293 Square Feet Lot
$307,600 Zestimate®
$202/sqft
$2,865 Estimated rent
Home value
$307,600
$271,000 - $351,000
$2,865/mo
Zestimate® history
Loading...
Owner options
Explore your selling options
What's special
Multiple offers - Highest and best due Monday 8/25/25 at 12pm. WOW. Take a look at this gorgeous 3 bedroom 2.5 bathroom updated townhouse for sale. The main floor of the home features living room, dining room, eat in kitchen, laundry room and a half bathroom. Upstairs has been updated with LVP flooring and boasts a full bathroom with tile flooring & tile tub surround, 2 spacious bedrooms and the owners suite. The owners suite has an oversized closet area and a full bathroom complete with tile floor and tile shower surround. There is also an attached one car garage and a fully fenced backyard and deck area. This home is priced to sell so make your appointment today before the sign reads sold.
Zillow last checked: 8 hours ago
Listing updated: October 02, 2025 at 04:31am
Listed by:
Samuel Rifkin 609-315-9119,
Keller Williams Realty - Cherry Hill
Bought with:
Enid Steward, 2439421
Keller Williams Realty - Cherry Hill
Source: Bright MLS,MLS#: NJCD2098970
Facts & features
Interior
Bedrooms & bathrooms
- Bedrooms: 3
- Bathrooms: 3
- Full bathrooms: 2
- 1/2 bathrooms: 1
- Main level bathrooms: 1
Primary bedroom
- Level: Upper
- Area: 0 Square Feet
- Dimensions: 0 X 0
Bedroom 1
- Level: Upper
- Area: 0 Square Feet
- Dimensions: 0 X 0
Bedroom 2
- Level: Upper
- Area: 0 Square Feet
- Dimensions: 0 X 0
Dining room
- Level: Main
- Area: 0 Square Feet
- Dimensions: 0 X 0
Family room
- Level: Main
Kitchen
- Features: Kitchen - Gas Cooking
- Level: Main
- Area: 0 Square Feet
- Dimensions: 0 X 0
Living room
- Level: Main
- Area: 0 Square Feet
- Dimensions: 0 X 0
Heating
- Forced Air, Natural Gas
Cooling
- Central Air, Electric
Appliances
- Included: Gas Water Heater
- Laundry: Main Level
Features
- Has basement: No
- Has fireplace: No
Interior area
- Total structure area: 1,498
- Total interior livable area: 1,498 sqft
- Finished area above ground: 1,498
- Finished area below ground: 0
Property
Parking
- Total spaces: 1
- Parking features: Inside Entrance, Garage Faces Front, Concrete, Attached
- Attached garage spaces: 1
- Has uncovered spaces: Yes
Accessibility
- Accessibility features: None
Features
- Levels: Two
- Stories: 2
- Patio & porch: Deck
- Exterior features: Sidewalks, Street Lights
- Pool features: None
- Fencing: Full,Wood
Lot
- Size: 3,293 sqft
- Dimensions: 37.00 x 89.00
- Features: Front Yard, Rear Yard, SideYard(s)
Details
- Additional structures: Above Grade, Below Grade
- Parcel number: 2200240 0200037
- Zoning: RESID
- Special conditions: Standard
Construction
Type & style
- Home type: Townhouse
- Architectural style: Straight Thru,Colonial
- Property subtype: Townhouse
Materials
- Aluminum Siding
- Foundation: Slab
- Roof: Architectural Shingle
Condition
- Excellent
- New construction: No
- Year built: 1990
- Major remodel year: 2017
Utilities & green energy
- Electric: 100 Amp Service
- Sewer: Public Sewer
- Water: Public
Community & neighborhood
Location
- Region: Clementon
- Subdivision: Crossings
- Municipality: LINDENWOLD BORO
Other
Other facts
- Listing agreement: Exclusive Right To Sell
- Listing terms: Cash,Conventional,FHA,FHA 203(b),VA Loan
- Ownership: Fee Simple
Price history
| Date | Event | Price |
|---|---|---|
| 9/30/2025 | Sold | $302,000+7.9%$202/sqft |
Source: | ||
| 9/22/2025 | Pending sale | $280,000$187/sqft |
Source: | ||
| 8/26/2025 | Contingent | $280,000$187/sqft |
Source: | ||
| 8/21/2025 | Listed for sale | $280,000$187/sqft |
Source: | ||
Public tax history
Tax history is unavailable.
Neighborhood: 08021
Nearby schools
GreatSchools rating
- 4/10Lindenwold Number 5 Elementary SchoolGrades: K-4Distance: 0.1 mi
- 2/10Lindenwold Middle SchoolGrades: 5-8Distance: 1.2 mi
- 1/10Lindenwold High SchoolGrades: 9-12Distance: 2.2 mi
Schools provided by the listing agent
- District: Lindenwold Borough Public Schools
Source: Bright MLS. This data may not be complete. We recommend contacting the local school district to confirm school assignments for this home.
Get a cash offer in 3 minutes
Find out how much your home could sell for in as little as 3 minutes with a no-obligation cash offer.
Estimated market value$307,600
Get a cash offer in 3 minutes
Find out how much your home could sell for in as little as 3 minutes with a no-obligation cash offer.
Estimated market value
$307,600
