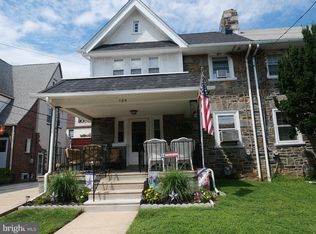Donât miss out! This well maintained and charming Tudor home is located in the heart of the highland park neighborhood of upper Darby. This home offers a comfortable and roomy living space with a separate dining area. If you need a place to work from home, an office space is located off of the living room with sliding doors that lead to a garden area. Each of the 4 bedrooms are carpeted, spacious and recently painted. The 2nd and 3rd floor sleeping areas have their own full bathrooms. Need a man cave or a play area for the kids? Head downstairs to a fully finished basement with a half bath and personal entrance where you will find plenty of room for watching the game, exercise or extra storage! Outside you will find off street parking for 3+ cars and a full single car detached garage. The kitchen leads to deck perfect for entertaining or enjoying that morning coffee while overlooking the garden and beautiful foliage behind an irish stone wall. Itâs your own little slice of paradise! This place is truly one of a kind!
This property is off market, which means it's not currently listed for sale or rent on Zillow. This may be different from what's available on other websites or public sources.
