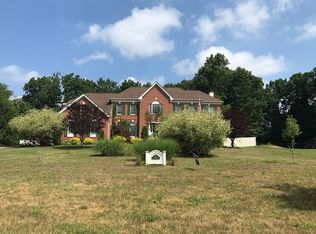Sold for $857,619
$857,619
106 Creekside Road, Hopewell Junction, NY 12533
4beds
4,255sqft
Single Family Residence, Residential
Built in 2005
1.03 Acres Lot
$911,500 Zestimate®
$202/sqft
$5,115 Estimated rent
Home value
$911,500
$811,000 - $1.03M
$5,115/mo
Zestimate® history
Loading...
Owner options
Explore your selling options
What's special
Welcome to this brick colonial nestled on a serene knoll in one of EF's most prestigious neighborhoods.This home greets you w/a 2story foyer,featuring a sweeping staircase and HW flrs throughout.The kitchen is a chef's delight,w/ss appl.,dbl wall oven, LRG center island,& plenty of rm,making it spacious enough for everyone.Plus, there's a convenient back staircase!Entertain in the2 storyFR or relax by wood burning FPL.This home offers plenty of space w/ a LR&DR a private study,&conservatory (ideal for reading,play,music or game RM).The luxurious MBR boasts a spalike bth,WIC is bigger than most BRS,& a cozy sitting rm w/ an elec.FPL.The princess suite & Jack and Jill BRs are just across the hall.Need more space, there's a full bsmnt ready to be finished, complete with a full egress window&rough plumbing.The LRG,flat,fenced backyard is flanked by trees for privacy&features a trail leading to the HV Rail Trail.All of this, and just minutes to the conveniences of town,Tac Pkwy,train,&I-84! Additional Information: Amenities:Stall Shower,Storage,ParkingFeatures:3 Car Attached,
Zillow last checked: 8 hours ago
Listing updated: November 27, 2024 at 09:05am
Listed by:
Anne-Marie Dunlap-Vigorita,
Century 21 Alliance Rlty Group 845-297-4700
Bought with:
Shannon C Martin, 10301208726
BHHS Hudson Valley Properties
Source: OneKey® MLS,MLS#: H6318160
Facts & features
Interior
Bedrooms & bathrooms
- Bedrooms: 4
- Bathrooms: 4
- Full bathrooms: 3
- 1/2 bathrooms: 1
Bedroom 1
- Description: Hardwood Floors
- Level: Second
Bedroom 2
- Description: Hardwood Floors
- Level: Second
Bedroom 3
- Description: Hardwood Floors
- Level: Second
Bathroom 1
- Description: Tile
- Level: Second
Bathroom 2
- Description: Tile
- Level: Second
Bathroom 3
- Description: Tile
- Level: Second
Other
- Description: Tile
- Level: First
Other
- Description: Huge closet, Hardwood Floors
- Level: Second
Bonus room
- Description: Window encased conservatory(Reading/Music/Play room)Vinyl
- Level: First
Bonus room
- Description: Sitting room w/ FPL,Hardwood Floors
- Level: Second
Bonus room
- Description: Full unfinished, Egress window, rough plumbing, utilities
- Level: Basement
Dining room
- Description: Hardwood Floors
- Level: First
Family room
- Description: Two story,Hardwood Floors,Wood-Burning Fireplace
- Level: First
Kitchen
- Description: Hardwood Floors
- Level: First
Laundry
- Description: Tile
- Level: First
Living room
- Description: Hardwood Floors
- Level: First
Office
- Description: Hardwood Floors
- Level: First
Heating
- Forced Air
Cooling
- Central Air
Appliances
- Included: Stainless Steel Appliance(s), Gas Water Heater, Convection Oven, Cooktop, Dishwasher, Humidifier, Refrigerator, Oven
- Laundry: Inside
Features
- Ceiling Fan(s), Chefs Kitchen, Double Vanity, Eat-in Kitchen, Formal Dining, Entrance Foyer, Granite Counters, Primary Bathroom
- Flooring: Hardwood
- Windows: Screens
- Basement: Full,Unfinished
- Attic: Pull Stairs
- Number of fireplaces: 2
Interior area
- Total structure area: 4,255
- Total interior livable area: 4,255 sqft
Property
Parking
- Total spaces: 3
- Parking features: Attached, Driveway, Garage Door Opener
- Has uncovered spaces: Yes
Features
- Levels: Two
- Stories: 2
- Patio & porch: Deck
- Exterior features: Mailbox
- Fencing: Fenced
Lot
- Size: 1.03 Acres
- Features: Near School, Level
- Residential vegetation: Partially Wooded
Details
- Parcel number: 1328006457026675090000
- Other equipment: Generator
Construction
Type & style
- Home type: SingleFamily
- Architectural style: Colonial
- Property subtype: Single Family Residence, Residential
Materials
- Brick, Vinyl Siding
Condition
- Actual
- Year built: 2005
Utilities & green energy
- Sewer: Septic Tank
- Utilities for property: Trash Collection Private
Community & neighborhood
Security
- Security features: Security System
Location
- Region: Hopewell Junction
- Subdivision: Hopewell Oaks
Other
Other facts
- Listing agreement: Exclusive Right To Sell
Price history
| Date | Event | Price |
|---|---|---|
| 10/31/2024 | Sold | $857,619-0.9%$202/sqft |
Source: | ||
| 10/5/2024 | Pending sale | $865,000$203/sqft |
Source: | ||
| 9/22/2024 | Listing removed | $865,000$203/sqft |
Source: | ||
| 9/21/2024 | Price change | $865,000-3.9%$203/sqft |
Source: | ||
| 8/3/2024 | Price change | $900,000-2.7%$212/sqft |
Source: | ||
Public tax history
| Year | Property taxes | Tax assessment |
|---|---|---|
| 2024 | -- | $820,100 +6.1% |
| 2023 | -- | $773,300 +10% |
| 2022 | -- | $703,000 +12% |
Find assessor info on the county website
Neighborhood: 12533
Nearby schools
GreatSchools rating
- 7/10Gayhead SchoolGrades: K-6Distance: 0.4 mi
- 8/10Van Wyck Junior High SchoolGrades: 7-8Distance: 2.4 mi
- 8/10John Jay Senior High SchoolGrades: 9-12Distance: 3.2 mi
Schools provided by the listing agent
- Elementary: Gayhead
- Middle: Van Wyck Junior High School
- High: John Jay High School
Source: OneKey® MLS. This data may not be complete. We recommend contacting the local school district to confirm school assignments for this home.
