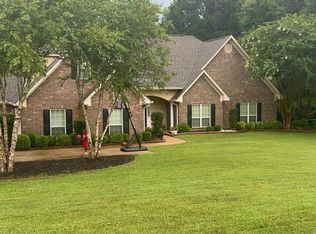Sold
Price Unknown
106 Creekside Dr, Ruston, LA 71270
4beds
3,072sqft
Site Build, Residential
Built in 2008
1.43 Acres Lot
$562,200 Zestimate®
$--/sqft
$3,465 Estimated rent
Home value
$562,200
Estimated sales range
Not available
$3,465/mo
Zestimate® history
Loading...
Owner options
Explore your selling options
What's special
Beautiful 4 bedroom home within a few minutes of downtown Ruston. Located at the end of a cul-de-sac with a running creek along the property. Wooded, landscaped lot with a pool and hot tub. Bonus movie room upstairs with speakers wired throughout home. House has so many unique details and features.
Zillow last checked: 8 hours ago
Listing updated: May 31, 2025 at 06:00am
Listed by:
Dawn Deforest,
Graham Real Estate & Property
Bought with:
Jennifer Franklin
Vanguard Realty
Source: NELAR,MLS#: 214016
Facts & features
Interior
Bedrooms & bathrooms
- Bedrooms: 4
- Bathrooms: 4
- Full bathrooms: 3
- Partial bathrooms: 1
Primary bedroom
- Description: Floor: Concrete
- Level: First
- Area: 280.5
Bedroom
- Description: Floor: Concrete
- Level: First
- Area: 115
Bedroom 1
- Description: Floor: Concrete
- Level: First
- Area: 140.97
Bedroom 2
- Description: Floor: Concrete
- Level: Second
- Area: 165.85
Kitchen
- Description: Floor: Concrete
- Level: First
- Area: 309.6
Heating
- Natural Gas, Central, Multiple Units
Cooling
- Central Air, Electric, Multi Units
Appliances
- Included: Dishwasher, Disposal, Refrigerator, Gas Range, Microwave, Range Hood, Gas Cooktop, Convection Oven, Electric Range, Gas Water Heater, Tankless Water Heater
- Laundry: Washer/Dryer Connect
Features
- Ceiling Fan(s), Walk-In Closet(s), Wired for Sound
- Windows: Double Pane Windows, Vinyl Clad, All Stay
- Number of fireplaces: 1
- Fireplace features: One, Gas Log, Living Room
Interior area
- Total structure area: 4,349
- Total interior livable area: 3,072 sqft
Property
Parking
- Total spaces: 2
- Parking features: Hard Surface Drv., Garage Door Opener
- Attached garage spaces: 2
- Has uncovered spaces: Yes
Features
- Levels: Two
- Stories: 2
- Patio & porch: Porch Covered, Open Balcony
- Exterior features: Rain Gutters
- Has private pool: Yes
- Pool features: In Ground
- Has spa: Yes
- Spa features: In Ground, Bath
- Fencing: Wrought Iron
- Waterfront features: Creek
Lot
- Size: 1.43 Acres
- Features: Sprinkler System, Outdoor Lighting, Landscaped, Cul-De-Sac, Wooded
Details
- Parcel number: 32192394022
Construction
Type & style
- Home type: SingleFamily
- Architectural style: Traditional
- Property subtype: Site Build, Residential
Materials
- Brick Veneer
- Foundation: Slab
- Roof: Architecture Style,Asphalt Shingle
Condition
- Year built: 2008
Utilities & green energy
- Electric: Electric Company: Claiborne
- Gas: Installed, Natural Gas, Gas Company: Delta Utilities
- Sewer: Septic Tank
- Water: Public, Electric Company: Greater Ward 1 Wtr
- Utilities for property: Natural Gas Connected
Community & neighborhood
Security
- Security features: Smoke Detector(s), Carbon Monoxide Detector(s)
Location
- Region: Ruston
- Subdivision: Creeks Edge Subdivision
Other
Other facts
- Road surface type: Paved
Price history
| Date | Event | Price |
|---|---|---|
| 5/29/2025 | Sold | -- |
Source: | ||
| 4/2/2025 | Pending sale | $575,000$187/sqft |
Source: | ||
| 3/31/2025 | Listed for sale | $575,000+16.2%$187/sqft |
Source: | ||
| 3/24/2021 | Listing removed | -- |
Source: Owner Report a problem | ||
| 1/30/2020 | Listing removed | $495,000$161/sqft |
Source: Owner Report a problem | ||
Public tax history
| Year | Property taxes | Tax assessment |
|---|---|---|
| 2024 | $3,809 +35.3% | $46,805 +14.8% |
| 2023 | $2,815 -1.6% | $40,761 -0.9% |
| 2022 | $2,861 +8.4% | $41,129 0% |
Find assessor info on the county website
Neighborhood: 71270
Nearby schools
GreatSchools rating
- NAHillcrest Elementary SchoolGrades: K-2Distance: 3.4 mi
- 5/10Ruston Junior High SchoolGrades: 7-8Distance: 5.8 mi
- 8/10Ruston High SchoolGrades: 9-12Distance: 4.9 mi
Sell for more on Zillow
Get a Zillow Showcase℠ listing at no additional cost and you could sell for .
$562,200
2% more+$11,244
With Zillow Showcase(estimated)$573,444
