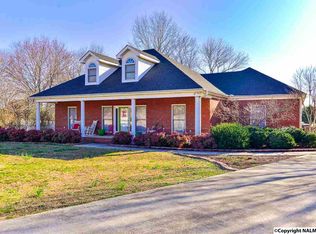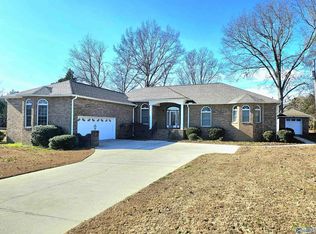Beautiful spacious 5 BR/ 3BA home in immaculate condition in cul-de-sac on almost an acre just outside city limits. Granite in kitchen & bathrooms, along with double pantries, custom oak cabinets, tile backsplash, decorative ceilings, & recessed lighting, custom crown molding, trey ceilings, and attention to detail throughout. Large Master suite & master bath with marble vanities, 3 closets, a gorgeous custom tiled Jacuzzi tub, & separate walk-in shower. Sunroom on opposite side of Family Room with shared double fireplace. French doors lead to covered patio overlooking additional rear patio, 3 Car + garage. New HVAC and ROOF installed 2012 Too many amenities to list! Must see to appreciate.
This property is off market, which means it's not currently listed for sale or rent on Zillow. This may be different from what's available on other websites or public sources.

