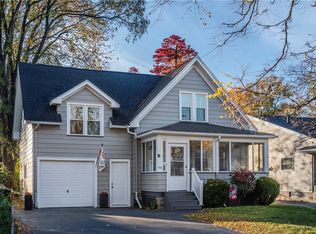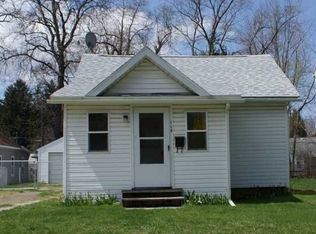Closed
$133,000
106 Cragg Rd, Rochester, NY 14616
2beds
668sqft
Single Family Residence
Built in 1932
5,401.44 Square Feet Lot
$138,000 Zestimate®
$199/sqft
$1,420 Estimated rent
Home value
$138,000
$128,000 - $149,000
$1,420/mo
Zestimate® history
Loading...
Owner options
Explore your selling options
What's special
First time home buyers will adore this charming 2BR ranch w/ Greece schools! Step inside & admire hardwood floors & fresh paint throughout this light & bright home. The cozy living room is perfect for Sunday football games, curled up on the couch. The modern, recently updated bathroom (2023), features new vanity, shower & flooring. A 2nd bedroom is also ideal for a home office or crafting room. The open kitchen/dining room area offers ease for entertaining family & friends & leads to the outdoor patio area for indoor/outdoor living. W/ built-in fire pit, you’ll enjoy spending fall nights huddled around the fire. W/ 1st floor laundry, updated mechanics (A/C 2020 & tankless hot water/furnace 2019) this jewel box of a home is a can’t miss! Delayed showings & negotiations on file. Showings start Th 9/28. All offers due Tues 10/3 @11am.
Zillow last checked: 8 hours ago
Listing updated: December 08, 2023 at 07:58am
Listed by:
Mark A. Siwiec 585-340-4978,
Keller Williams Realty Greater Rochester
Bought with:
Daniel L. Patterson, 40PA0711123
Howard Hanna
Source: NYSAMLSs,MLS#: R1497028 Originating MLS: Rochester
Originating MLS: Rochester
Facts & features
Interior
Bedrooms & bathrooms
- Bedrooms: 2
- Bathrooms: 1
- Full bathrooms: 1
- Main level bathrooms: 1
- Main level bedrooms: 2
Heating
- Gas, Forced Air
Cooling
- Central Air
Appliances
- Included: Dryer, Electric Oven, Electric Range, Gas Water Heater, Refrigerator, Tankless Water Heater, Washer
- Laundry: Main Level
Features
- Separate/Formal Living Room, Kitchen/Family Room Combo, Bedroom on Main Level, Programmable Thermostat
- Flooring: Carpet, Hardwood, Laminate, Varies
- Basement: Crawl Space
- Has fireplace: No
Interior area
- Total structure area: 668
- Total interior livable area: 668 sqft
Property
Parking
- Parking features: No Garage
Accessibility
- Accessibility features: Accessible Bedroom, No Stairs
Features
- Levels: One
- Stories: 1
- Patio & porch: Patio
- Exterior features: Blacktop Driveway, Fence, Patio
- Fencing: Partial
Lot
- Size: 5,401 sqft
- Dimensions: 45 x 120
- Features: Residential Lot
Details
- Additional structures: Shed(s), Storage
- Parcel number: 2628000606600004009000
- Special conditions: Standard
Construction
Type & style
- Home type: SingleFamily
- Architectural style: Ranch
- Property subtype: Single Family Residence
Materials
- Composite Siding, Copper Plumbing
- Foundation: Other, See Remarks
- Roof: Asphalt,Shingle
Condition
- Resale
- Year built: 1932
Utilities & green energy
- Electric: Circuit Breakers
- Sewer: Connected
- Water: Connected, Public
- Utilities for property: Sewer Connected, Water Connected
Community & neighborhood
Location
- Region: Rochester
- Subdivision: Short Range Township 02
Other
Other facts
- Listing terms: Cash,Conventional,FHA,VA Loan
Price history
| Date | Event | Price |
|---|---|---|
| 7/14/2025 | Sold | $133,000+6.4%$199/sqft |
Source: Public Record Report a problem | ||
| 12/8/2023 | Sold | $125,000+47.2%$187/sqft |
Source: | ||
| 10/4/2023 | Pending sale | $84,900$127/sqft |
Source: | ||
| 9/27/2023 | Listed for sale | $84,900+21.5%$127/sqft |
Source: | ||
| 9/23/2019 | Sold | $69,900$105/sqft |
Source: | ||
Public tax history
| Year | Property taxes | Tax assessment |
|---|---|---|
| 2024 | -- | $62,100 |
| 2023 | -- | $62,100 -10% |
| 2022 | -- | $69,000 |
Find assessor info on the county website
Neighborhood: 14616
Nearby schools
GreatSchools rating
- 5/10Longridge SchoolGrades: K-5Distance: 1.1 mi
- 3/10Olympia High SchoolGrades: 6-12Distance: 2 mi
Schools provided by the listing agent
- District: Greece
Source: NYSAMLSs. This data may not be complete. We recommend contacting the local school district to confirm school assignments for this home.

