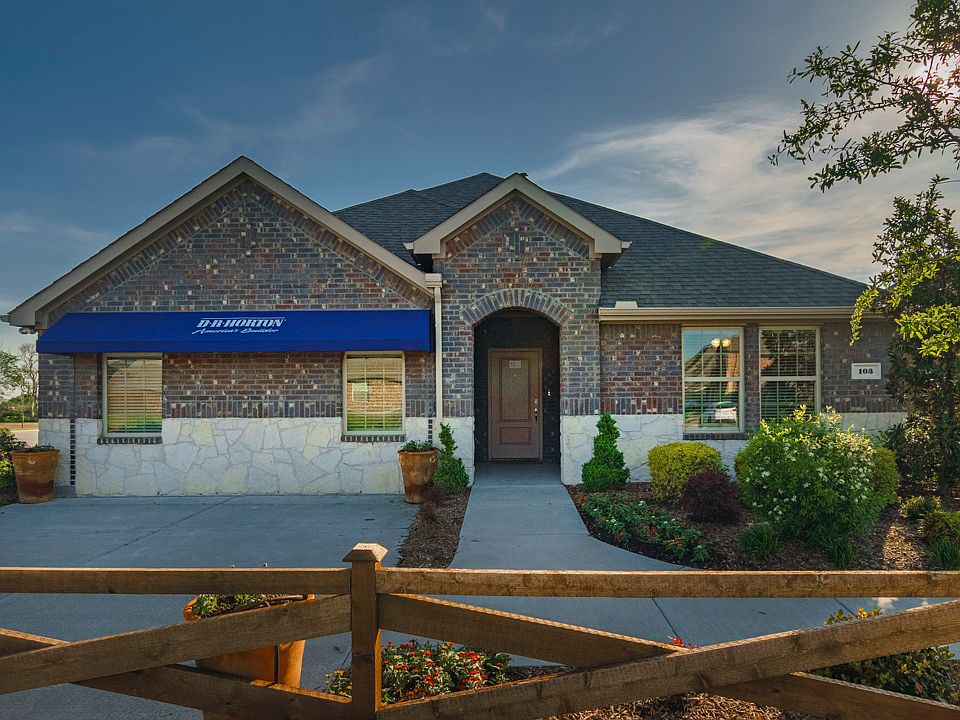New! Absolutely amazing two story floor plan! Four bedrooms, three full baths, and large game room! Home includes, island kitchen, granite counters throughout, LED lighting, full sprinkler system, professionally engineered post tension foundation, and much more!
Come see this stunning new community in Caddo Mills nestled between Hwy 66 and I-30. Enjoy small town country living with access to downtown Dallas only 42 miles away. With a playground, community pool, and 3 large lakes under an hour away, there’s no shortage of outdoor fun available with this neighborhood. This community has something for everyone! Schedule a tour today!
Pending
$386,990
106 Coventry Ln, Caddo Mills, TX 75135
4beds
2,506sqft
Single Family Residence
Built in 2025
6,534 sqft lot
$376,700 Zestimate®
$154/sqft
$40/mo HOA
What's special
Island kitchenCommunity poolFull sprinkler systemLed lighting
- 82 days
- on Zillow |
- 30 |
- 1 |
Zillow last checked: 7 hours ago
Listing updated: April 21, 2025 at 09:21am
Listed by:
Kim Reasor 0628927 214-907-8108,
Jeanette Anderson Real Estate 214-558-1923
Source: NTREIS,MLS#: 20884897
Travel times
Schedule tour
Select your preferred tour type — either in-person or real-time video tour — then discuss available options with the builder representative you're connected with.
Select a date
Facts & features
Interior
Bedrooms & bathrooms
- Bedrooms: 4
- Bathrooms: 3
- Full bathrooms: 3
Primary bedroom
- Features: Dual Sinks, En Suite Bathroom, Garden Tub/Roman Tub, Separate Shower, Walk-In Closet(s)
- Level: First
- Dimensions: 16 x 13
Bedroom
- Features: Split Bedrooms, Walk-In Closet(s)
- Level: Second
- Dimensions: 12 x 11
Bedroom
- Features: Split Bedrooms, Walk-In Closet(s)
- Level: Second
- Dimensions: 11 x 12
Bedroom
- Level: First
- Dimensions: 10 x 10
Bedroom
- Features: Split Bedrooms, Walk-In Closet(s)
- Level: First
- Dimensions: 11 x 11
Bonus room
- Level: First
- Dimensions: 9 x 12
Great room
- Level: Second
- Dimensions: 18 x 18
Kitchen
- Features: Breakfast Bar, Built-in Features, Eat-in Kitchen, Kitchen Island, Pantry, Stone Counters
- Level: First
- Dimensions: 9 x 12
Living room
- Level: First
- Dimensions: 15 x 19
Heating
- Central, Natural Gas
Cooling
- Central Air, Electric
Appliances
- Included: Dishwasher, Disposal, Gas Range, Microwave
Features
- Decorative/Designer Lighting Fixtures, Eat-in Kitchen, Granite Counters, High Speed Internet, Kitchen Island, Open Floorplan, Pantry, Cable TV, Walk-In Closet(s)
- Flooring: Carpet, Ceramic Tile, Laminate
- Has basement: No
- Number of fireplaces: 1
- Fireplace features: Gas Log
Interior area
- Total interior livable area: 2,506 sqft
Property
Parking
- Total spaces: 2
- Parking features: Door-Single
- Attached garage spaces: 2
Features
- Levels: Two
- Stories: 2
- Pool features: None
- Fencing: Wood
Lot
- Size: 6,534 sqft
Details
- Parcel number: 246974
- Special conditions: Builder Owned
Construction
Type & style
- Home type: SingleFamily
- Architectural style: Traditional,Detached
- Property subtype: Single Family Residence
- Attached to another structure: Yes
Materials
- Brick
- Foundation: Slab
- Roof: Composition
Condition
- New construction: Yes
- Year built: 2025
Details
- Builder name: D.R. Horton
Utilities & green energy
- Sewer: Public Sewer
- Water: Public
- Utilities for property: Sewer Available, Water Available, Cable Available
Green energy
- Energy efficient items: Construction, HVAC, Insulation, Lighting, Thermostat, Water Heater, Windows
Community & HOA
Community
- Security: Carbon Monoxide Detector(s), Smoke Detector(s)
- Subdivision: Trailstone
HOA
- Has HOA: Yes
- Services included: All Facilities
- HOA fee: $480 annually
- HOA name: NMI
- HOA phone: 972-359-1548
Location
- Region: Caddo Mills
Financial & listing details
- Price per square foot: $154/sqft
- Date on market: 3/28/2025
About the community
Escape the ordinary and discover Trailstone, a captivating new D.R. Horton community nestled in the peaceful town of Caddo Mills, Texas. This idyllic enclave offers a harmonious blend of modern living and natural beauty, providing residents with a truly exceptional lifestyle.
Immerse yourself in the tranquility of Caddo Mills, where friendly faces and a strong sense of community abound. Enjoy the peacefulness of small-town living while still having easy access to essential amenities and nearby attractions. Trailstone amenities include a scenic pond, a spectacular resort style swimming pool complete with a pool house, gazebos and a splash pad, and beautiful walking trails surrounded by green space. Explore the beauty of the area, with parks, lakes, and recreational opportunities perfect for outdoor enthusiasts.
Trailstone offers a variety of beautifully crafted homes from 3-4 bedrooms and up to 3 bathrooms, each designed to provide comfort, style, and functionality. From spacious living areas to gourmet kitchens and luxurious bathrooms, these new homes are built with quality and attention to detail.
Choosing Trailstone means investing in a new home that is built to last. With D.R. Horton's commitment to excellence,you can rest assured that your new home will provide you with years of comfort and satisfaction. Experience the serenity and charm of Trailstone and discover your new favorite place to call home.
Source: DR Horton

