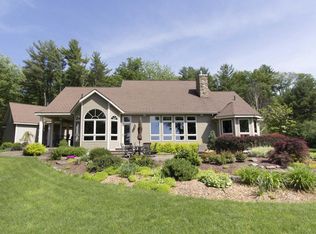Spacious custom built 4 bedrooms, 2 1/2 bath contemporary...situated at the end of a cul de sac on an acre with incredible sunsets viewed from the deck...this home features an impressive foyer leading into the Living Room with built-in shelving and cabinets, propane fireplace...continue through the pocket doors to the Kitchen with granite counters, an island and plenty of windows and cherry cabinets...onto the Formal Dining Room, sunroom and guest wing with 2 bedrooms and a full bathroom...main level also includes additional bedroom, powder room and laundry room...custom staircase leads to the second floor...go to the left for recreation room with pool table or use for additional sleeping, possibilities are endless...also find the master suite with exercise room, massive closet, office with, Beds Description: 1 BED 2nd, Beds Description: 2+Bed1st, Beds Description: 1 BED 2nd, Baths: 1 Bath Level 1, Baths: 1 Bath Level 2, Baths: 1/2 Bath Lev 1, Eating Area: Formal DN Room, Eating Area: Modern KT
This property is off market, which means it's not currently listed for sale or rent on Zillow. This may be different from what's available on other websites or public sources.

