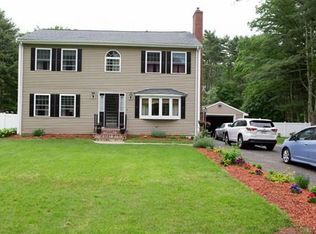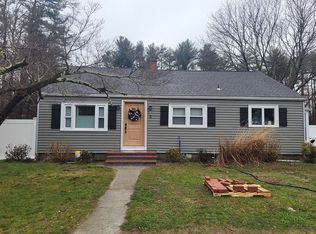Sold for $556,500 on 06/26/25
$556,500
106 County Road, East Freetown, MA 02717
3beds
1,710sqft
Single Family Residence
Built in 1952
0.44 Acres Lot
$558,700 Zestimate®
$325/sqft
$3,077 Estimated rent
Home value
$558,700
$503,000 - $620,000
$3,077/mo
Zestimate® history
Loading...
Owner options
Explore your selling options
What's special
Welcome to peaceful country living in beautiful Freetown! This well-maintained home offers comfort, updates, and convenience--just minutes from the highway and only 10 minutes to scenic Long Pond. A brand-new fence fully encloses the backyard, ideal for pets, play, and relaxing outdoors. Step inside to find a spacious eat-in kitchen with direct access to the attached two-car garage. Recent upgrades include a new roof, furnace, garage doors, several new windows, and updated flooring in both bathrooms. The first floor features a dining room, a cozy living room that opens to a large mudroom, and a first-floor bedroom located near a full bathroom--perfect for flexible living arrangements. Upstairs are two generous bedrooms with great closet space. The partially finished basement offers bonus living area and a second full bathroom. This move-in ready home combines classic charm with valuable updates!
Zillow last checked: 8 hours ago
Listing updated: June 26, 2025 at 12:59pm
Listed by:
Leighton Team 508-896-1222,
Keller Williams Realty
Bought with:
Member Non
cci.unknownoffice
Source: CCIMLS,MLS#: 22502113
Facts & features
Interior
Bedrooms & bathrooms
- Bedrooms: 3
- Bathrooms: 2
- Full bathrooms: 2
- Main level bathrooms: 1
Primary bedroom
- Description: Flooring: Wood
- Features: Closet, Ceiling Fan(s)
- Level: First
Bedroom 2
- Description: Flooring: Wood
- Features: Bedroom 2, Ceiling Fan(s), Closet
- Level: Second
Bedroom 3
- Description: Flooring: Wood
- Features: Ceiling Fan(s), Shared Full Bath
- Level: Second
Primary bathroom
- Features: Shared Full Bath
Dining room
- Description: Flooring: Wood
- Features: Ceiling Fan(s), Shared Full Bath
- Level: First
Kitchen
- Description: Countertop(s): Laminate,Flooring: Wood
- Features: Kitchen, Shared Full Bath, Ceiling Fan(s)
- Level: First
Living room
- Description: Flooring: Wood
- Features: Shared Full Bath, Living Room
- Level: First
Heating
- Has Heating (Unspecified Type)
Cooling
- Other
Appliances
- Included: Dishwasher, Washer, Refrigerator, Electric Range, Microwave, Electric Dryer
Features
- Mud Room
- Flooring: Hardwood, Tile
- Windows: Bay/Bow Windows
- Basement: Full,Interior Entry
- Has fireplace: No
Interior area
- Total structure area: 1,710
- Total interior livable area: 1,710 sqft
Property
Parking
- Total spaces: 6
- Parking features: Garage - Attached, Open
- Attached garage spaces: 2
- Has uncovered spaces: Yes
Features
- Stories: 2
- Fencing: Fenced, Partial
Lot
- Size: 0.44 Acres
- Features: Bike Path, School, House of Worship, Near Golf Course, Shopping, Level, Cleared
Details
- Parcel number: M:242 P:26
- Zoning: R
- Special conditions: None
Construction
Type & style
- Home type: SingleFamily
- Architectural style: Ranch
- Property subtype: Single Family Residence
Materials
- Foundation: Block, Poured
- Roof: Asphalt, Shingle
Condition
- Actual
- New construction: No
- Year built: 1952
Utilities & green energy
- Sewer: Private Sewer
- Water: Well
Community & neighborhood
Location
- Region: East Freetown
Other
Other facts
- Listing terms: Conventional
- Road surface type: Paved
Price history
| Date | Event | Price |
|---|---|---|
| 6/26/2025 | Sold | $556,500+1.4%$325/sqft |
Source: | ||
| 5/26/2025 | Pending sale | $549,000$321/sqft |
Source: | ||
| 5/7/2025 | Listed for sale | $549,000+48.8%$321/sqft |
Source: MLS PIN #73370859 Report a problem | ||
| 8/3/2020 | Sold | $369,000$216/sqft |
Source: Public Record Report a problem | ||
| 6/21/2020 | Pending sale | $369,000$216/sqft |
Source: Jack Conway - Conway On The Bay #72674906 Report a problem | ||
Public tax history
| Year | Property taxes | Tax assessment |
|---|---|---|
| 2025 | $4,259 +0.7% | $429,800 +6% |
| 2024 | $4,229 +3.1% | $405,500 +5.9% |
| 2023 | $4,100 +5% | $382,800 +18.2% |
Find assessor info on the county website
Neighborhood: 02717
Nearby schools
GreatSchools rating
- 6/10George R Austin Intermediate SchoolGrades: 4-5Distance: 2.6 mi
- 6/10Freetown-Lakeville Middle SchoolGrades: 6-8Distance: 2.7 mi
- 8/10Apponequet Regional High SchoolGrades: 9-12Distance: 2.6 mi
Schools provided by the listing agent
- District: Freetown-Lakeville
Source: CCIMLS. This data may not be complete. We recommend contacting the local school district to confirm school assignments for this home.

Get pre-qualified for a loan
At Zillow Home Loans, we can pre-qualify you in as little as 5 minutes with no impact to your credit score.An equal housing lender. NMLS #10287.

