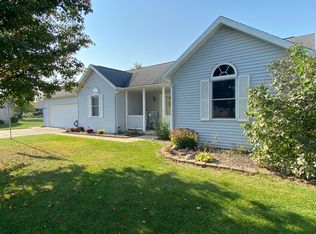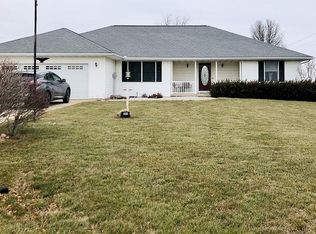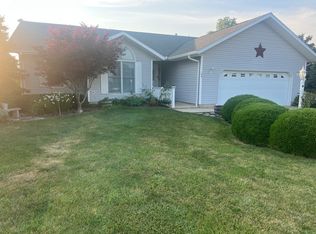Closed
$260,000
106 Country View Ct, Gifford, IL 61847
3beds
1,813sqft
Single Family Residence
Built in 2002
-- sqft lot
$261,900 Zestimate®
$143/sqft
$2,174 Estimated rent
Home value
$261,900
$236,000 - $291,000
$2,174/mo
Zestimate® history
Loading...
Owner options
Explore your selling options
What's special
You are sure to fall in love with this 3-bedroom, 2.5-bathroom home that is situated in the heart of Gifford. This property sits on a corner lot within a cul-de-sac. It features a backyard view of the communal lake, where you are granted full access to water-related activities, such as paddle boarding and kayaking. You can enjoy your morning coffee on the covered front porch or even a relaxing evening on the outdoor back deck. An extra room sits at the front of the home and could double as office space or a room for additional storage or play. The 2-car garage is heated and offers ample amount of space. The roof of this home was replaced in 2014 and carries a lifetime warranty. Fresh paint was applied roughly 5 years ago, along with a new dishwasher. Bordered landscaping was installed within the last 10 years, as well as a water softener, filtration system, and reverse osmosis dispenser. Do not miss out on your chance to own this charming, well-rounded home! * Seller related to broker. *
Zillow last checked: 8 hours ago
Listing updated: May 18, 2025 at 01:25am
Listing courtesy of:
Hayley Siefert 217-918-0087,
KELLER WILLIAMS-TREC,
Heather Baker,
KELLER WILLIAMS-TREC
Bought with:
Katie Ruthstrom, GRI
KELLER WILLIAMS-TREC
Source: MRED as distributed by MLS GRID,MLS#: 12325819
Facts & features
Interior
Bedrooms & bathrooms
- Bedrooms: 3
- Bathrooms: 3
- Full bathrooms: 2
- 1/2 bathrooms: 1
Primary bedroom
- Features: Flooring (Carpet), Bathroom (Full, Double Sink)
- Level: Main
- Area: 255 Square Feet
- Dimensions: 15X17
Bedroom 2
- Features: Flooring (Carpet)
- Level: Main
- Area: 156 Square Feet
- Dimensions: 12X13
Bedroom 3
- Features: Flooring (Carpet)
- Level: Main
- Area: 144 Square Feet
- Dimensions: 12X12
Dining room
- Level: Main
- Area: 144 Square Feet
- Dimensions: 12X12
Kitchen
- Level: Main
- Area: 180 Square Feet
- Dimensions: 15X12
Laundry
- Level: Main
- Area: 42 Square Feet
- Dimensions: 7X6
Living room
- Features: Flooring (Carpet)
- Level: Main
- Area: 400 Square Feet
- Dimensions: 16X25
Office
- Features: Flooring (Carpet)
- Level: Main
- Area: 156 Square Feet
- Dimensions: 12X13
Heating
- Natural Gas, Electric, Forced Air
Cooling
- Central Air
Appliances
- Included: Range, Microwave, Dishwasher, Refrigerator, Washer, Dryer, Disposal
- Laundry: Electric Dryer Hookup
Features
- Cathedral Ceiling(s), Walk-In Closet(s)
- Basement: Crawl Space
Interior area
- Total structure area: 1,813
- Total interior livable area: 1,813 sqft
- Finished area below ground: 0
Property
Parking
- Total spaces: 6
- Parking features: Concrete, Heated Garage, On Site, Attached, Driveway, Garage
- Attached garage spaces: 2
- Has uncovered spaces: Yes
Accessibility
- Accessibility features: No Disability Access
Features
- Stories: 1
- Patio & porch: Deck
- Has view: Yes
- View description: Water
- Water view: Water
- Waterfront features: Lake Privileges
Lot
- Dimensions: 133.18X60.22X48.21X156.2X138.24
- Features: Corner Lot, Cul-De-Sac
Details
- Parcel number: 110435478006
- Special conditions: None
Construction
Type & style
- Home type: SingleFamily
- Architectural style: Ranch
- Property subtype: Single Family Residence
Materials
- Vinyl Siding
- Foundation: Concrete Perimeter
Condition
- New construction: No
- Year built: 2002
Utilities & green energy
- Sewer: Public Sewer
- Water: Public
Community & neighborhood
Community
- Community features: Lake
Location
- Region: Gifford
HOA & financial
HOA
- Has HOA: Yes
- HOA fee: $100 annually
- Services included: Lake Rights, Other
Other
Other facts
- Listing terms: Conventional
- Ownership: Fee Simple w/ HO Assn.
Price history
| Date | Event | Price |
|---|---|---|
| 5/16/2025 | Sold | $260,000-3.7%$143/sqft |
Source: | ||
| 4/18/2025 | Contingent | $269,900$149/sqft |
Source: | ||
| 4/13/2025 | Price change | $269,900-3.6%$149/sqft |
Source: | ||
| 4/1/2025 | Listed for sale | $280,000$154/sqft |
Source: | ||
Public tax history
| Year | Property taxes | Tax assessment |
|---|---|---|
| 2024 | $6,499 +9.3% | $91,690 +6.6% |
| 2023 | $5,947 +4.3% | $86,010 +6.5% |
| 2022 | $5,700 +3.1% | $80,760 +4.1% |
Find assessor info on the county website
Neighborhood: 61847
Nearby schools
GreatSchools rating
- 3/10Gifford Grade SchoolGrades: K-8Distance: 0.7 mi
- 2/10Rantoul Twp High SchoolGrades: 9-12Distance: 6.7 mi
Schools provided by the listing agent
- Elementary: Gifford Elementary School
- Middle: Gifford Junior High School
- High: Rantoul Twp Hs
- District: 188
Source: MRED as distributed by MLS GRID. This data may not be complete. We recommend contacting the local school district to confirm school assignments for this home.

Get pre-qualified for a loan
At Zillow Home Loans, we can pre-qualify you in as little as 5 minutes with no impact to your credit score.An equal housing lender. NMLS #10287.


