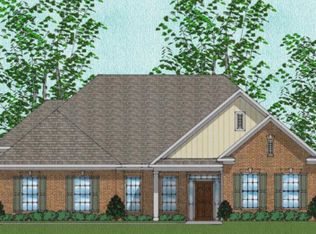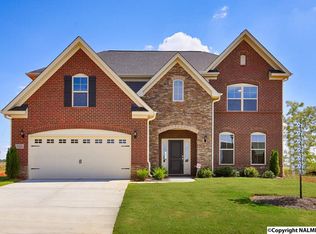Sold for $499,900 on 06/13/23
$499,900
106 Count Fleet Ct, Madison, AL 35756
4beds
2,955sqft
Single Family Residence
Built in 2017
0.27 Acres Lot
$477,000 Zestimate®
$169/sqft
$2,870 Estimated rent
Home value
$477,000
$453,000 - $501,000
$2,870/mo
Zestimate® history
Loading...
Owner options
Explore your selling options
What's special
Beautiful Home in the Burgreen Village Community built in 2017 with 4 bedrooms, 4 baths, Bonus Room and Office. Open floor plan featuring crown molding and hardwoods in main living areas. No carpet. Tile in all the wet areas. Drop zone. Dining room with coffered ceiling. Family Room featuring trey ceiling, natural gas fireplace with custom mantle. Kitchen complete with granite counter tops, backsplash, island, vented range, pantry, recessed lighting, tile with access to the screened porch. Master bedroom with glamour bath. Office/Flex Room with hardwoods and french doors. 4th bedroom and bonus room upstairs. Screened porch and patio. Radiant barrier roof sheathing, attic storage, tankless.
Zillow last checked: 8 hours ago
Listing updated: June 13, 2023 at 03:53pm
Listed by:
Phyllis Bowen 256-714-6535,
Stewart & Associates RE, LLC
Bought with:
Lisha Cole, 94705
Leading Edge, R.E. Group
Source: ValleyMLS,MLS#: 1832368
Facts & features
Interior
Bedrooms & bathrooms
- Bedrooms: 4
- Bathrooms: 4
- Full bathrooms: 3
- 3/4 bathrooms: 1
Primary bedroom
- Features: 9’ Ceiling, Ceiling Fan(s), Crown Molding, Smooth Ceiling, Tray Ceiling(s), Window Cov, Wood Floor
- Level: First
- Area: 224
- Dimensions: 14 x 16
Bedroom 2
- Features: 9’ Ceiling, Ceiling Fan(s), Smooth Ceiling, Window Cov, Wood Floor
- Level: First
- Area: 121
- Dimensions: 11 x 11
Bedroom 3
- Features: 9’ Ceiling, Ceiling Fan(s), Smooth Ceiling, Window Cov, Wood Floor
- Level: Second
- Area: 121
- Dimensions: 11 x 11
Bedroom 4
- Features: 9’ Ceiling, Ceiling Fan(s), Smooth Ceiling, Window Cov, Wood Floor, Walk-In Closet(s)
- Level: Second
- Area: 132
- Dimensions: 11 x 12
Bathroom 1
- Features: 9’ Ceiling, Double Vanity, Granite Counters, Recessed Lighting, Smooth Ceiling, Tile, Walk-In Closet(s)
- Level: First
Bathroom 2
- Features: 9’ Ceiling, Double Vanity, Smooth Ceiling, Tile
- Level: First
Bathroom 3
- Features: 9’ Ceiling, Granite Counters, Smooth Ceiling, Tile
- Level: Second
Bathroom 4
- Features: 9’ Ceiling, Granite Counters, Smooth Ceiling, Tile
- Level: First
Dining room
- Features: 9’ Ceiling, Crown Molding, Recessed Lighting, Smooth Ceiling, Window Cov, Wood Floor, Coffered Ceiling(s)
- Level: First
- Area: 132
- Dimensions: 11 x 12
Family room
- Features: 9’ Ceiling, Ceiling Fan(s), Crown Molding, Fireplace, Smooth Ceiling, Tray Ceiling(s), Window Cov, Wood Floor
- Level: First
- Area: 340
- Dimensions: 17 x 20
Kitchen
- Features: 9’ Ceiling, Eat-in Kitchen, Granite Counters, Kitchen Island, Pantry, Recessed Lighting, Smooth Ceiling, Wood Floor
- Level: First
- Area: 238
- Dimensions: 14 x 17
Office
- Features: 9’ Ceiling, Crown Molding, Smooth Ceiling, Window Cov, Wood Floor
- Area: 132
- Dimensions: 11 x 12
Bonus room
- Features: Ceiling Fan(s), Smooth Ceiling, Window Cov, Wood Floor
- Level: First
- Area: 252
- Dimensions: 12 x 21
Laundry room
- Features: 9’ Ceiling, Smooth Ceiling, Tile, Built-in Features
- Level: First
Heating
- Central 1, Electric
Cooling
- Central 1, Electric
Appliances
- Included: Dishwasher, Disposal, Electric Water Heater, Gas Oven, Microwave, Tankless Water Heater
Features
- Open Floorplan
- Windows: Double Pane Windows
- Has basement: No
- Number of fireplaces: 1
- Fireplace features: Gas Log, One
Interior area
- Total interior livable area: 2,955 sqft
Property
Features
- Levels: One and One Half
- Stories: 1
Lot
- Size: 0.27 Acres
- Dimensions: 82 x 141 x 92 x 135
Details
- Parcel number: 1701010004046.000
Construction
Type & style
- Home type: SingleFamily
- Property subtype: Single Family Residence
Materials
- Foundation: Slab
Condition
- New construction: No
- Year built: 2017
Details
- Builder name: MUNGO HOMES OF ALABAMA INC
Utilities & green energy
- Water: Public
Green energy
- Energy efficient items: Radian Roof Barrier, Tank-less Water Heater
Community & neighborhood
Location
- Region: Madison
- Subdivision: Burgreen Village
HOA & financial
HOA
- Has HOA: Yes
- HOA fee: $520 annually
- Amenities included: Clubhouse, Common Grounds
- Association name: Burgreen Farms HOA
Other
Other facts
- Listing agreement: Agency
Price history
| Date | Event | Price |
|---|---|---|
| 6/13/2023 | Sold | $499,900$169/sqft |
Source: | ||
| 5/20/2023 | Pending sale | $499,900$169/sqft |
Source: | ||
| 4/21/2023 | Listed for sale | $499,900+53.8%$169/sqft |
Source: | ||
| 3/15/2019 | Sold | $325,000$110/sqft |
Source: | ||
| 2/15/2019 | Listed for sale | $325,000+1.2%$110/sqft |
Source: @Homes Realty Group #1111423 Report a problem | ||
Public tax history
| Year | Property taxes | Tax assessment |
|---|---|---|
| 2024 | $3,423 +3.7% | $48,280 +5.3% |
| 2023 | $3,302 -38.4% | $45,860 -38.4% |
| 2022 | $5,358 +15.3% | $74,420 +15.3% |
Find assessor info on the county website
Neighborhood: 35756
Nearby schools
GreatSchools rating
- 10/10Heritage Elementary SchoolGrades: K-5Distance: 0.8 mi
- 10/10Liberty Middle SchoolGrades: 6-8Distance: 1.4 mi
- 8/10James Clemens High SchoolGrades: 9-12Distance: 0.9 mi
Schools provided by the listing agent
- Elementary: Heritage
- Middle: Liberty
- High: Jamesclemens
Source: ValleyMLS. This data may not be complete. We recommend contacting the local school district to confirm school assignments for this home.

Get pre-qualified for a loan
At Zillow Home Loans, we can pre-qualify you in as little as 5 minutes with no impact to your credit score.An equal housing lender. NMLS #10287.
Sell for more on Zillow
Get a free Zillow Showcase℠ listing and you could sell for .
$477,000
2% more+ $9,540
With Zillow Showcase(estimated)
$486,540
